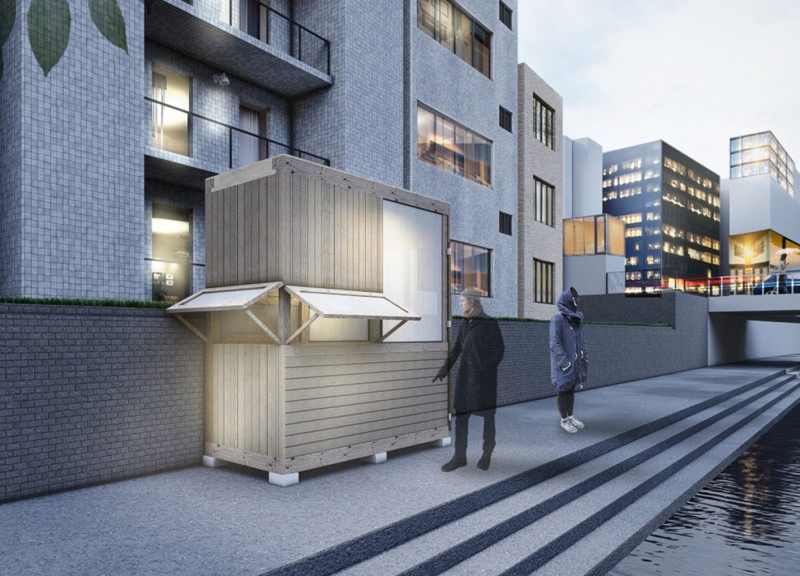5 key facts about this project
At the heart of the project lies the desire to create a space that represents a transition from the busy cityscape to a serene environment conducive to meditation. The concept is inspired by the "Tori," a traditional Japanese gate symbolizing thresholds and rebirth. This metaphor underlines the design approach, allowing users to perceive the cabin as a gateway to a more introspective experience. The cabin's function is evident; it is intended for individuals seeking solace and a break from daily stress, providing a compact environment that encourages mental well-being.
The architecture of the cabin is characterized by its thoughtful material selection and interaction with natural elements. Wood, glass, and concrete are the primary materials employed, each chosen for its inherent qualities that enhance the user experience. Wood brings warmth and a tactile connection to nature, while glass facilitates a seamless connection to the surrounding environment, flooding the interior with natural light and visual openness. Concrete serves as a robust foundation, grounding the structure while allowing for an enduring, low-maintenance design.
The design details of the cabin reflect a high level of consideration for both form and function. Its layout is carefully arranged to promote relaxation, featuring minimalist interiors that encourage meditation practices. Seating configurations are designed to maximize space without compromising comfort, and clever storage solutions are integrated into the architecture, ensuring users can leave personal items without cluttering the meditation space. The interactive components, such as pathways leading to the cabin and surrounding gardens, invite exploration and encourage users to engage with their surroundings, fostering a sense of community and connection.
A unique design approach employed in this project involves the incorporation of the surrounding landscape into the experience of the cabin. The careful placement of windows allows for views of the external environment, creating a dynamic relationship between the interior space and the natural world. This enhances the sensory experience, as users can observe the changing light, seasons, and urban life while meditating. The cabin thus situates itself within the urban fabric, promoting not only personal wellness but also an acknowledgment of the larger community.
The versatility of the Rikyu Gray Meditation Cabin allows it to be adapted to various locations across Tokyo, making it a candidate for integration into different parks, street corners, or riversides. This adaptability reflects a commitment to enhancing urban spaces and making wellness practices more accessible to the public. By transforming underutilized areas into serene environments, the project underscores architecture's potential to contribute positively to urban living.
In summary, the Rikyu Gray Meditation Cabin exemplifies a contemporary architectural approach that prioritizes well-being and mindfulness in an urban setting. Through thoughtful design decisions, material choices, and attention to the surrounding environment, it provides a unique space for reflection and peace. Those interested in exploring the architectural plans, sections, and designs of this project can delve deeper into its presentation to appreciate the nuanced ideas and intricate details that define this work.























