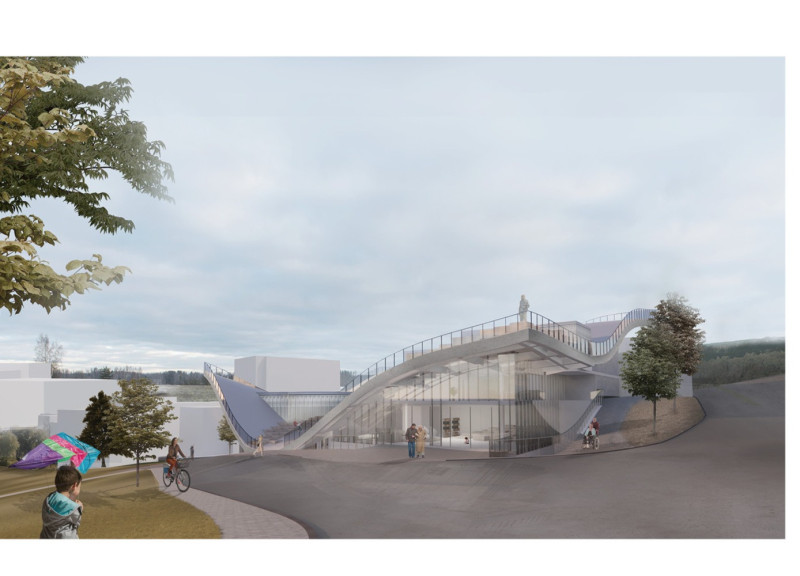5 key facts about this project
The primary function of HeAL'L is to offer a dedicated space for patients nearing the end of their lives and their families. It facilitates the delicate balance between privacy and community, offering a sanctuary where individuals can reflect, receive care, and connect with loved ones. The design employs an intuitive layout that allows for easy navigation, enhancing the overall user experience. Key components include patient rooms, common areas, and therapeutic spaces, all designed with a focus on comfort and accessibility.
Each element of the HeAL'L project is carefully considered, contributing to the overall mission of promoting holistic health and well-being. The patient rooms are designed as personal retreats that prioritize relaxation and peace, featuring large windows that frame views of the surrounding landscape. These spaces encourage a profound connection to nature, reminding patients and visitors of life's continuity even in the face of mortality. The common areas, equipped with flexible seating arrangements, foster social interaction and community support, allowing families to gather easily and share their experiences.
A notable aspect of the design is its integration of outdoor spaces. Landscaped gardens create a seamless transition between the indoors and outdoors, offering tranquil settings for quiet contemplation or family gatherings. This connection to nature not only enhances aesthetic qualities but also significantly contributes to the therapeutic environment that the project aims to cultivate.
In terms of architectural approach, HeAL'L employs a variety of materials that resonate with its core values. The use of wood introduces warmth and a sense of familiarity, which is vital in a space that deals with the emotional complexities of end-of-life care. Glass features prominently, maximizing natural light and creating visual connections to the exterior environment. Concrete and steel add structural integrity while allowing for fluid, organic forms that embody the project's ethos.
Furthermore, the uniqueness of this project lies in its comprehensive approach to design. By addressing both physical and emotional needs, HeAL'L aims to transform the typical experience associated with hospice care into something more positive and supportive. The architectural philosophy promotes interaction not just within the facility, but also outwardly to the surrounding community. This intention invites dialogue about death and dying and encourages societal engagement, effectively challenging existing perceptions.
The project reflects a contemporary understanding of health and wellness within architecture, moving beyond traditional approaches to end-of-life care. It conveys a sense of dignity and respect for the life experiences of patients and their families. The HeAL'L project stands as a vital contribution to the architectural discourse surrounding care facilities, offering insights into how thoughtful design can influence and enhance human experiences during some of life’s most challenging moments.
For those interested in an in-depth exploration of the HeAL'L project, including architectural plans, sections, and detailed designs, further examination of the project presentation is encouraged. This will provide additional context and a comprehensive understanding of the architectural ideas and design outcomes inherent to this important facility.























