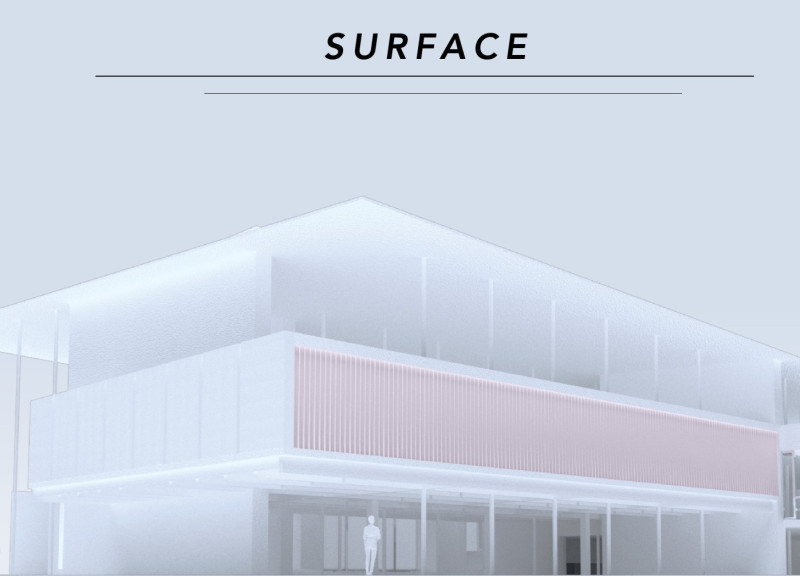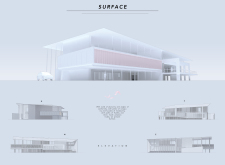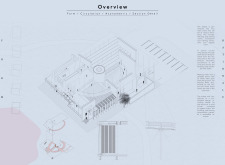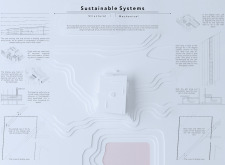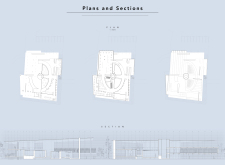5 key facts about this project
Dynamic Facade and Environmental Integration
One of the key features of this project is its dynamic façade, characterized by slanted cuts and varied materiality. This innovative approach is purposeful, allowing the structure to interact with natural light and ventilation effectively. The orientation of the building capitalizes on prevailing wind patterns while maximizing daylight availability, thereby reducing reliance on artificial lighting and climate control. The use of glass in the façade not only enhances visibility across the building but also blurs the boundaries between interior and exterior spaces, promoting an immersive experience with the surrounding environment.
The project integrates renewable energy solutions, such as photovoltaic panels positioned on the lofted roof, evidencing a commitment to sustainability. This design choice supports energy efficiency while showcasing the potential for environmentally conscious architecture.
Accessibility and Spatial Fluidity
The interior layout emphasizes fluidity and ease of movement, with a central circular ramp that connects different levels of the building. This design decision creates an inviting atmosphere, facilitating users' transitions between various spaces without physical barriers. Specific attention has been paid to the arrangement of functional areas; for instance, training rooms are positioned adjacent to display spaces, fostering interaction and collaboration.
Additionally, the building's material palette includes concrete for structural components, steel for the supporting framework, and wood for interior finishes, providing a texture that softens the experience of the otherwise modern design. This combination of materials balances durability with warmth, creating an inviting interior environment.
Overall, the "Surface" project stands out due to its thoughtful approach to both form and function in architecture. The integration of innovative design elements, dedication to sustainability, and focus on user experience collectively define its architectural narrative. For a more comprehensive understanding of the project's specific elements, including architectural plans, sections, and detailed designs, readers are encouraged to explore the project presentation further.


