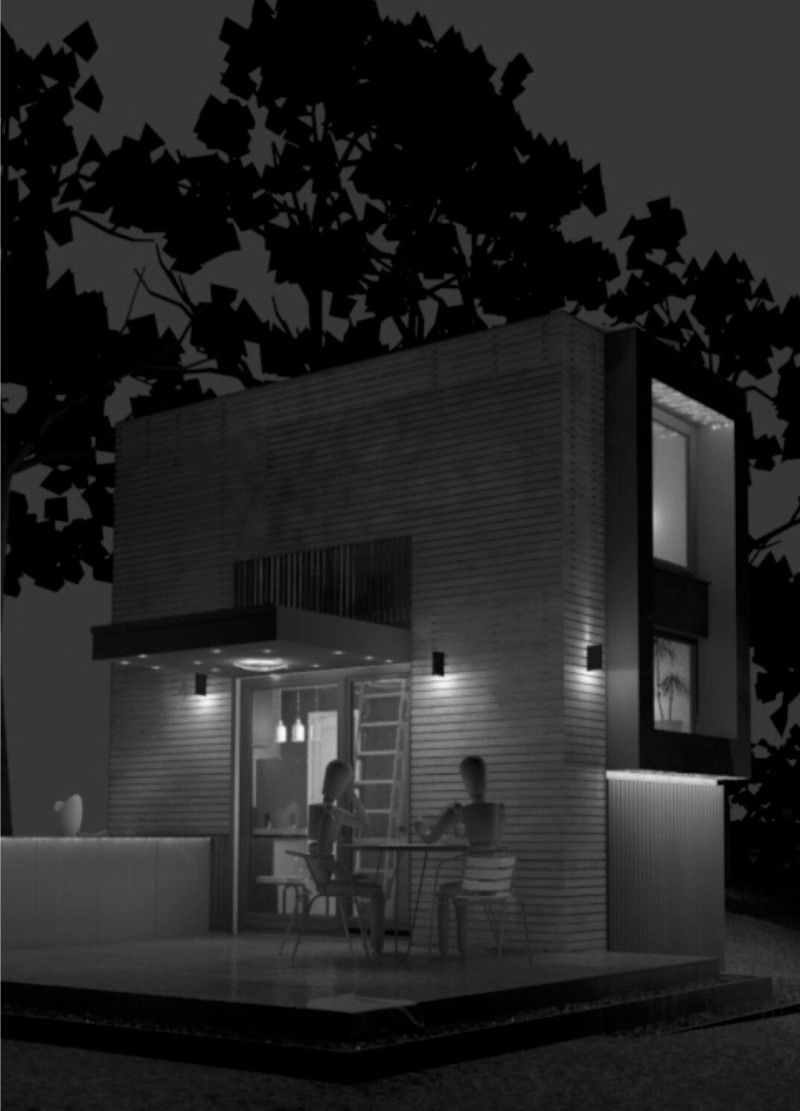5 key facts about this project
At its core, the project represents a mixed-use development that caters to both residential and commercial needs, effectively responding to the demands of modern urban living. This dual function is evident in the architectural layout, which prioritizes accessibility and community interaction. The ground floor is dedicated to commercial spaces, fostering a vibrant atmosphere that invites pedestrian engagement. Above, the residential units are thoughtfully designed to provide privacy and comfort, all while maintaining an open connection to the surrounding environment.
One of the key elements of the project is its materiality, which has been carefully selected to reflect both durability and contextual relevance. The use of locally sourced materials not only supports sustainable practices but also resonates with the regional architectural vernacular. Predominantly featuring a combination of brick, concrete, and glass, the project strikes a balance between solidity and transparency. The brick provides warmth and texture, grounding the structure in its urban setting, while the glass elements allow natural light to permeate the interiors, creating a welcoming atmosphere.
The façade design is particularly noteworthy, as it incorporates a rhythmic pattern that guides the eye across the structure. This play of solid and void creates a visual dynamism that enlivens the streetscape while maintaining a cohesive aesthetic. Overhangs and balconies break the massing, allowing residents to engage with the exterior environment and offering views of the surrounding landscape.
From an environmental perspective, the project embraces sustainable design principles. The integration of green roofs and terraces not only promotes biodiversity but also contributes to thermal performance and rainwater management. The strategic placement of windows facilitates cross-ventilation, reducing reliance on mechanical cooling systems. Furthermore, the inclusion of energy-efficient materials and systems underscores the project's commitment to reducing its carbon footprint.
Unique to this design is the emphasis on community spaces, which are interwoven throughout the development. These areas serve as informal gathering spots for residents and visitors alike, promoting interaction and a sense of belonging. The incorporation of public art installations further enriches these communal zones, encouraging creativity and cultural expression.
Overall, the project stands as a testament to the potential of architecture to shape environments that are not only functional but also enriching. It leverages design to connect people with their surroundings, fostering a sense of community while respecting local heritage. By exploring the architectural plans, architectural sections, and architectural designs associated with this project, readers can gain deeper insights into its thoughtful execution and innovative architectural ideas. This exploration may provide valuable inspiration for future developments in urban settings.


























