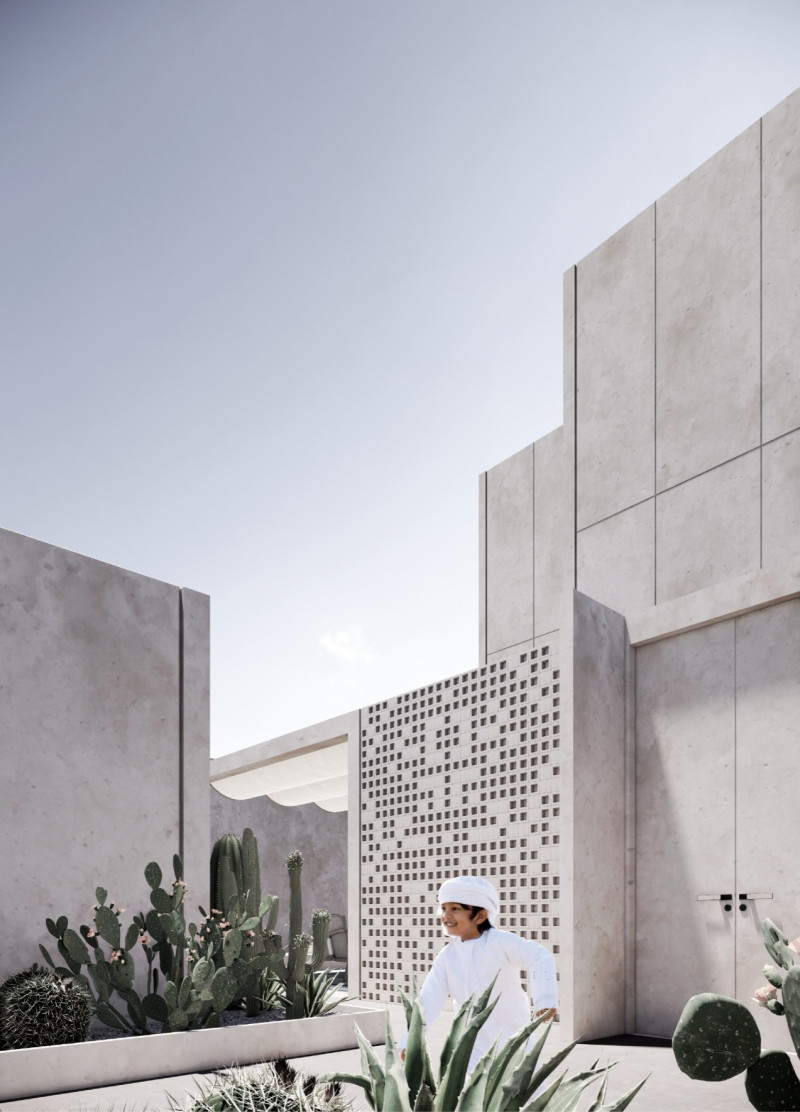5 key facts about this project
At its core, the project functions as a community center, designed to foster social interaction and collaboration among diverse groups of people. It is equipped with flexible spaces that accommodate a variety of activities, including workshops, events, and meetings. The architecture emphasizes an inclusive environment, complementing the local culture and promoting a sense of belonging among residents. The layout has been meticulously planned to enhance the flow of movement, leading to seamless transitions between different areas, thus encouraging spontaneous encounters and engagement among users.
The building's design features a contemporary facade that harmonizes with its surroundings while also serving as a visual landmark. The use of locally sourced materials, such as timber and stone, reflects a commitment to sustainability and a desire to forge a connection with the regional context. Large windows not only provide ample natural light but also create visual links with the exterior, allowing the interior spaces to benefit from the picturesque landscape outside. These large openings invite the exterior environment in, blurring the boundaries between inside and out, which is a crucial element of the architectural design.
One of the most notable aspects of this project is its unique approach to sustainability. The design incorporates various environmentally friendly strategies, including green roofs, rainwater harvesting systems, and energy-efficient technologies. These elements not only reduce the building's carbon footprint but also serve as educational tools for the community, raising awareness about sustainable practices. The integration of landscaping that employs native plants further enhances the project’s ecological footprint, promoting biodiversity and blending seamlessly with the site's natural features.
The architectural design considers the local climate, with an emphasis on passive heating and cooling techniques. The orientation of the building is strategically chosen to maximize solar gain in the winter while minimizing heat buildup in the summer. Moreover, the interior materials have been selected for their durability and low maintenance, ensuring that the building remains functional and aesthetically pleasing over time.
The project also embodies a series of thoughtful architectural ideas intended to promote well-being. Thoughtfully designed communal spaces encourage interaction, while quieter areas provide opportunities for reflection and relaxation. The balance between open and enclosed spaces reflects an understanding of human psychology and the need for both social collaboration and personal retreat.
In conclusion, the architectural design of this community center stands as a testament to how thoughtful, contemporary architecture can enhance urban life and foster community spirit. By carefully considering the interplay between form, function, and sustainability, the project not only meets immediate needs but also serves as a model for future developments. To explore this project further, readers are encouraged to delve into its architectural plans, architectural sections, and overall architectural designs to gain deeper insights into the innovative ideas that shaped its realization.


























