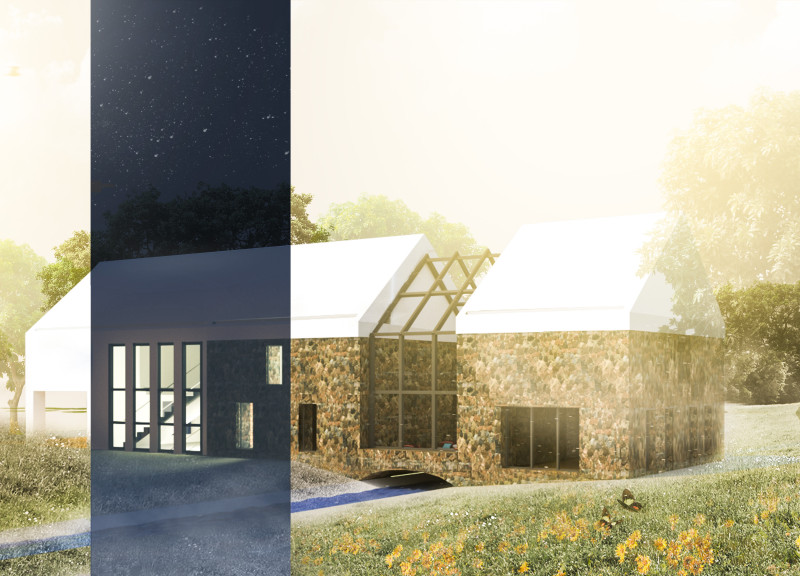5 key facts about this project
Natural materials form the core of the design, showcasing regional stone and wood prominently throughout the structure. The residence consists of multiple interconnected buildings, enhancing functionality while promoting social interaction among users. Each space within the project is thoughtfully oriented to maximize natural light and provide stunning views of the landscape. Large glass panels facilitate visual access to the outdoors, reinforcing the relationship between the indoor spaces and the natural environment.
Design Approach and Sustainability
A key aspect that distinguishes this project is its commitment to sustainability. The selection of materials, including natural stone, wood, and concrete, ensures minimal environmental impact while promoting durability. The layout of the buildings encourages natural ventilation and passive solar heating, reducing reliance on mechanical systems. Additionally, the incorporation of native plant landscaping helps to enhance biodiversity and establish an ecological balance.
The architectural design includes specific features that promote wellness and tranquility. Meditation rooms are strategically placed to provide quiet spaces for contemplation, while communal areas foster connections among residents. The non-linear layout creates distinct zones for various activities, cultivating a sense of community without compromising individual privacy.
Integration with Local Culture
The project also reflects Latvian cultural heritage, integrating local symbols and architectural motifs throughout the design. This attention to local traditions enhances the project's identity and connection to the region, offering a sense of belonging both to residents and visitors.
The design of "The House for Nature Lover" stands out among conventional architectural offerings due to its thoughtful approach to sustainability, community-building, and cultural relevancy. The project demonstrates the potential for architecture to engage meaningfully with its environment and the communities it serves.
For those seeking further insights into this project, review the architectural plans and sections available for a comprehensive understanding of its design and functionality. Explore the architectural designs and ideas that led to this unique synthesis of space and nature.


























