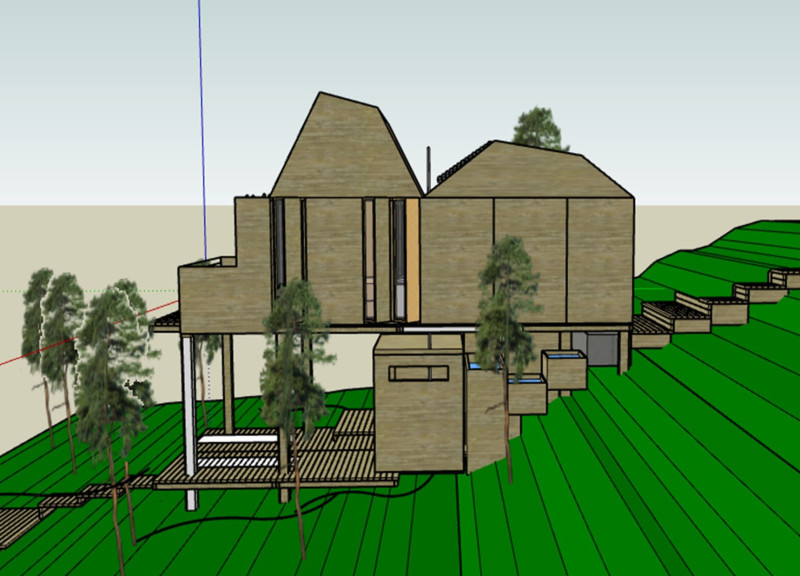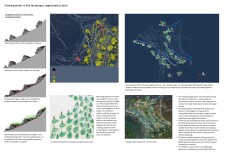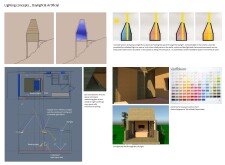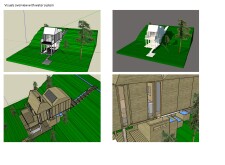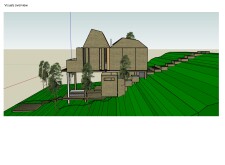5 key facts about this project
The project represents a conscious effort to navigate the challenges posed by regional topography and climatic conditions. By employing a design that slow water runoff, it effectively manages stormwater while promoting biodiversity. This approach rethinks conventional architectural practices, shifting towards a model that places sustainability and environmental responsibility at the forefront. The idea is not merely to construct buildings but to foster a productive and harmonious relationship between the built and natural environments.
Key components of the design include a series of interconnected cabins and outdoor spaces that are strategically placed to maximize the use of natural light and landscape features. Each cabin is designed with angled skylights that allow sunlight to illuminate interior spaces, enhancing comfort and minimizing reliance on artificial lighting. The varying rooflines of these cabins are not only visually engaging but also work to integrate the buildings into the sloped terrain, ensuring minimal disruption to the existing landscape.
The outdoor areas are equally considered, with features including open decks that serve as communal gathering spaces. These areas are oriented to encourage interaction among occupants, fostering a sense of community while also providing quiet retreat options for individuals. The consideration for both social and personal experiences illustrates the project's versatility, appealing to a broad range of users.
Water management is a fundamental aspect of the architectural design. The use of check dams constructed from local stone is a practical response to the challenges of runoff in sloped terrains. By slowing down water flow, these structures not only manage potential flooding but also facilitate sediment collection and promote soil health. The landscape utilizes contour planting techniques that guide water to native vegetation, ensuring that the project supports local biodiversity and is in rhythm with natural processes.
Another unique aspect of this architectural endeavor lies in its materiality. The project predominantly uses local and natural materials such as wood, stone, and composted organic matter. This choice not only reduces the environmental impact associated with transportation but also enhances the overall aesthetic, creating a seamless connection between the buildings and their environment. The use of earthborn clay paint inside the cabins further contributes to creating healthy living spaces, reflecting a commitment to occupant well-being.
The architectural design engages with the landscape in a way that promotes ecological restoration while satisfying the functional needs of its inhabitants. It addresses urban sustainability challenges through a design that is both practical and imaginative, blending innovative water management with comfortable living spaces. By weaving natural systems into the architectural fabric of the project, it effectively serves as a model for future developments within similar ecological contexts.
The outcome of this project exemplifies how architecture can be both functional and environmentally friendly, revealing the vast potential of design to influence lifestyle choices and foster community engagement. To explore these architectural ideas in more detail, including architectural plans and sections, readers are encouraged to dive deeper into the project presentation. This exploration offers an opportunity to consider how such designs may inform practices in sustainable architecture moving forward.


