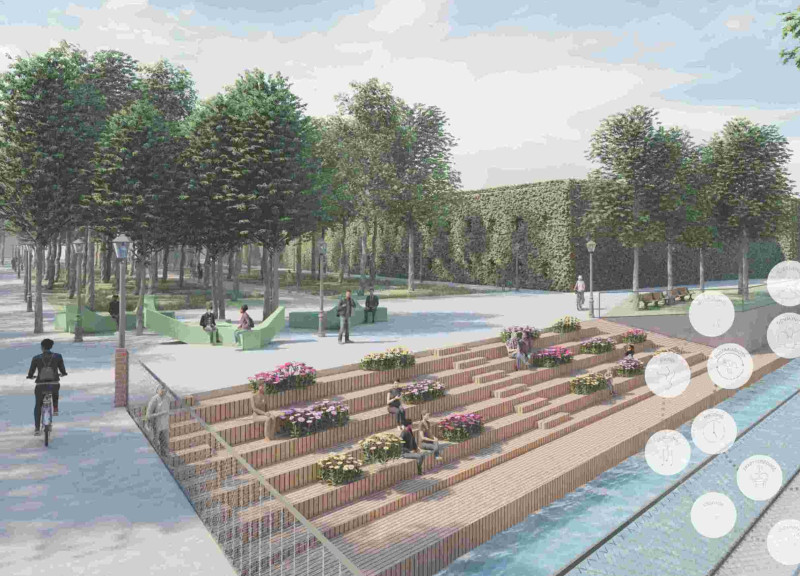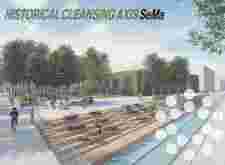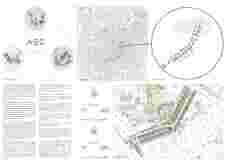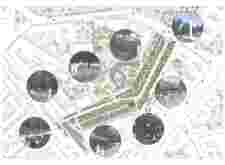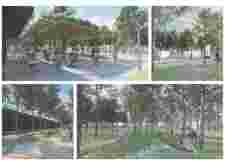5 key facts about this project
A primary feature of this project is the creation of the "Blue Green Ring," a traffic-free pathway that integrates pedestrian and cycling access. This ring aligns with Milan’s sustainability goals by encouraging non-motorized transport and reducing urban congestion. The integration of green spaces and water features facilitates urban cooling and stormwater management, fostering a healthier urban environment.
The project adopts innovative approaches to landscape architecture. Native vegetation is prioritized to support local ecosystems and ensure resilience to climatic conditions. Interactive water features enhance both the aesthetic quality and functionality of public spaces, while also serving as natural stormwater management systems. The design recognizes the importance of biodiversity and aims to create habitats that will nurture flora and fauna in the urban environment.
An essential aspect of the project is its emphasis on public spaces that encourage community interaction. Flexible layouts allow for various programming and activities, attracting residents and visitors alike. Configured seating areas, shaded pergolas, and open plazas create inviting environments for social gatherings and community engagement. These spaces are designed not just for passive use but also for active participation, reinforcing the communal aspect of urban life.
The materials selected for the project reflect a commitment to sustainability and permanence. Wood is used for seating and structural elements, offering an organic feel that harmonizes with the surrounding vegetation. Stone is chosen for pathways, providing durability and a tactile connection to the site. Metal mesh elements enhance safety around water features while maintaining visibility. Concrete forms the foundation of various structures, ensuring robust performance in an urban setting. Overall, these materials are selected to minimize environmental impact and enhance the project’s longevity.
The *Historical Cleansing Axis SeMa* project represents a thoughtful blend of contemporary architecture and historical context, focusing on the revitalization of urban landscapes. By emphasizing connectivity, sustainability, and community, it establishes a new paradigm for how urban spaces can evolve. It invites exploration of architectural plans, architectural sections, and architectural designs to fully appreciate the design ideas and the innovative approaches at play in this significant urban project.


