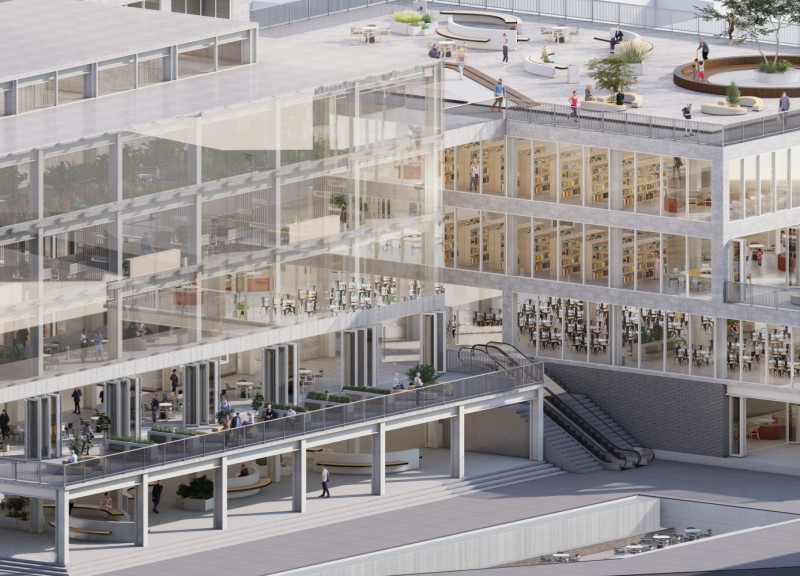5 key facts about this project
At its core, this project represents the merging of old and new—preserving the essence of its industrial heritage while integrating modern architectural strategies geared toward functionality and sustainability. It aims to create a vibrant community where businesses and individuals can thrive together, emphasizing a shared approach to work and creativity. The design prioritizes openness and transparency, encouraging interaction among occupants through strategically placed communal spaces.
Key aspects of the design include modular office units that allow flexibility in usage, catering to the varying needs of startups and larger firms. This adaptability supports a dynamic, evolving workspace that can adjust as businesses grow or change direction. Large glass windows and open corridors flood the interiors with natural light, effectively breaking down barriers and promoting a sense of connectivity throughout the space.
The project also features unique design details that set it apart. A crane-like structure is ingeniously incorporated into the layout, symbolizing industrial roots while providing functionality for moving and organizing work areas. The open concept promotes a flow of movement, guiding occupants through the environment in a manner that is intuitive and engaging. Additionally, strategically placed greenery—both inside and out—enhances the ecological impact of the building, contributing to a healthier and more comfortable atmosphere for its users.
The material choices further elevate the design, reflecting a balance between industrial aesthetics and modern sensibilities. Concrete serves as the primary structural element, providing durability and a nod to the building's past. Glass is extensively utilized, fostering a sense of transparency and connectivity while inviting daylight deep into the core of the building. Steel adds a contemporary touch with its sleek lines and robust character, while wood elements are strategically positioned to introduce warmth and comfort, creating inviting niches for collaboration.
This project stands out for its commitment to sustainability, featuring green roofs and landscaped areas that not only offer ecological benefits but also enhance the overall experience for users. By integrating natural elements into the design, it fosters a sense of belonging and well-being, allowing individuals to connect with their environment.
The thoughtful architectural approach does not just aim to create a workplace but to cultivate a community-centric atmosphere that emphasizes creativity and cooperation. This focus on collective engagement invites users to view their work environment not merely as a place of productivity but as a space for collaboration and shared growth.
For those interested in deeper insights into this architectural project, I encourage you to explore the presentation of the design. Reviewing elements such as architectural plans, architectural sections, and architectural designs will provide a richer understanding of the innovative ideas and solutions that have shaped this project. Engaging with these materials will reveal the intricacies of how the project cultivates an environment that responds both to the needs of its users and the historical context of its site.


























