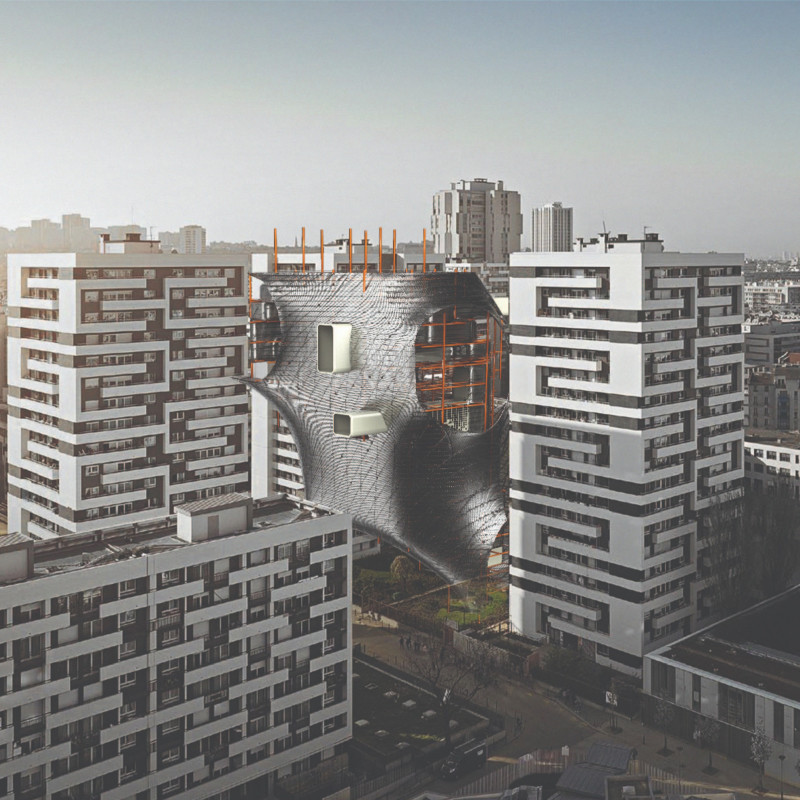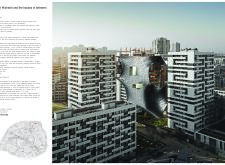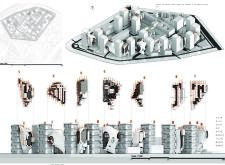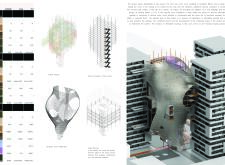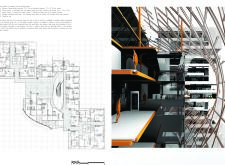5 key facts about this project
At its core, Cité Michelet functions as a modern residential complex designed to accommodate the needs of various inhabitants. The project embodies the principles of sustainable urban development, addressing affordability and livability in a city renowned for its rich history and vibrant culture. The design leverages innovative approaches to enhance the quality of living within an urban context, where space is often at a premium.
Key components of the project include modular housing units that provide flexibility in living arrangements, catering to individuals, small families, and larger households. This adaptability is a hallmark of modern architecture, allowing residents the freedom to customize their spaces according to personal preferences or changing life circumstances. Each unit is designed with efficient layouts that maximize natural light, contributing to a pleasant atmosphere inside the apartments.
The architectural design integrates both private and communal areas, fostering a sense of community among residents. Communal spaces such as gardens and shared facilities serve as essential elements in promoting social interaction and collaboration. These areas are carefully planned to encourage casual encounters, enhancing the overall experience of living in the complex. The incorporation of green spaces reflects a growing understanding of the importance of nature in urban settings, offering residents a retreat from the bustling city.
Materiality plays a crucial role in the project, with a deliberate selection of materials that not only meets structural requirements but also aligns with the design ethos focused on sustainability. Concrete is used extensively for its durability, while glass elements engage with the surrounding environment, allowing views and light to permeate the living spaces. Steel is employed for framing, providing strength and support, whereas lightweight cladding contributes to insulation and aesthetic variety. These material choices underscore a commitment to combining functionality with modern architectural aesthetics.
A unique approach in Cité Michelet is the way it interacts with the existing urban fabric. The design does not merely impose itself on the landscape; rather, it aims to enhance the identity of the area by maintaining visual continuity with neighboring structures while also injecting a fresh, contemporary perspective. The fluidity of the building's silhouette contrasts with the more rigid forms of adjacent buildings, demonstrating an architectural dialogue between the old and the new.
Furthermore, the project addresses sustainability not just in terms of materials but also through innovative environmental strategies such as green roofs and comprehensive water management systems. These initiatives speak to the broader goals of reducing ecological footprints and promoting responsible living within urban settings.
The design of Cité Michelet stands as a testament to the possibilities of contemporary architecture in urban environments, with its focus on community engagement, adaptability, and sustainability. It challenges conventional ideas of living spaces by integrating comprehensive design elements that serve both individual needs and communal aspirations. This project presents a meaningful contribution to the ongoing dialogue about urban housing solutions, reflecting an evolving understanding of how architecture can foster better living conditions.
For more insights and detailed visual representations of this architectural project, including architectural plans, sections, and design concepts, readers are encouraged to explore the project presentation further. This exploration will deepen the understanding of the architectural ideas that define Cité Michelet and showcase its unique approach to urban living.


