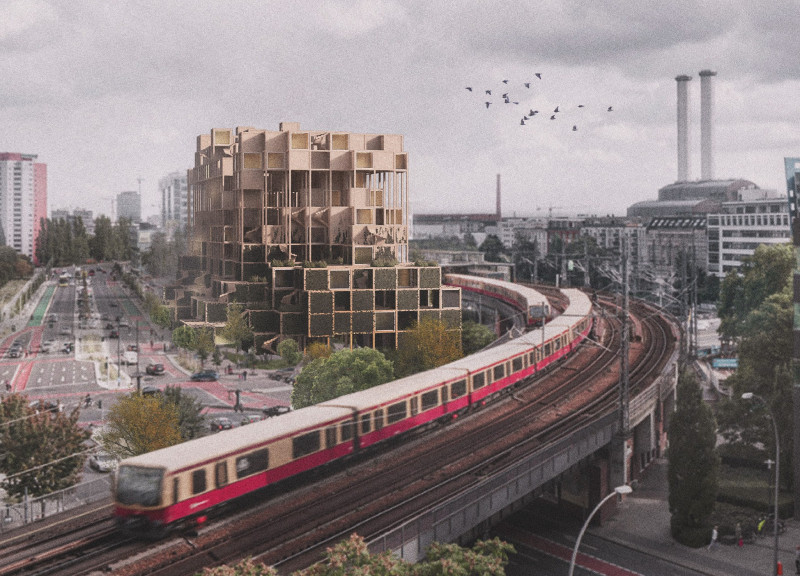5 key facts about this project
The architectural framework consists of modular housing units that offer varying configurations—single studios, two-room, and three-room apartments—designed to accommodate a diverse range of residents. This modularity facilitates efficient use of space, allowing for quick assembly and adaptability to different urban plots. Each unit is organized to enhance access to natural light and ventilation, optimizing the living environment for comfort and well-being.
Urban Farming and Communal Spaces
A key feature of the Social Highgarden project is its emphasis on urban farming and communal spaces within the residential structure. Each housing unit includes accessible green areas, encouraging residents to participate in gardening activities. This integration fosters community interaction, promotes sustainability, and reinforces the connection between residents and their living environment. The design encourages social cohesion through shared spaces while providing private outdoor areas for individual residents.
Material Selection and Sustainability
The project utilizes wood as the primary construction material, reflecting a commitment to sustainable building practices. Wood not only enhances the aesthetic quality of the design but also minimizes environmental impact compared to more traditional materials. The careful selection of eco-friendly materials aligns with contemporary architectural standards, supporting a sustainable future for urban housing.
The architectural design also incorporates detailed planning diagrams that highlight the efficient distribution of space and circulation paths. These diagrams clarify how the modular units are arranged to facilitate movement and interaction, making the design intuitive and accessible for residents.
For a more in-depth exploration of the Social Highgarden project, including its architectural plans, sections, designs, and innovative ideas, consider reviewing the project presentation for comprehensive insights into its design and functionality.























