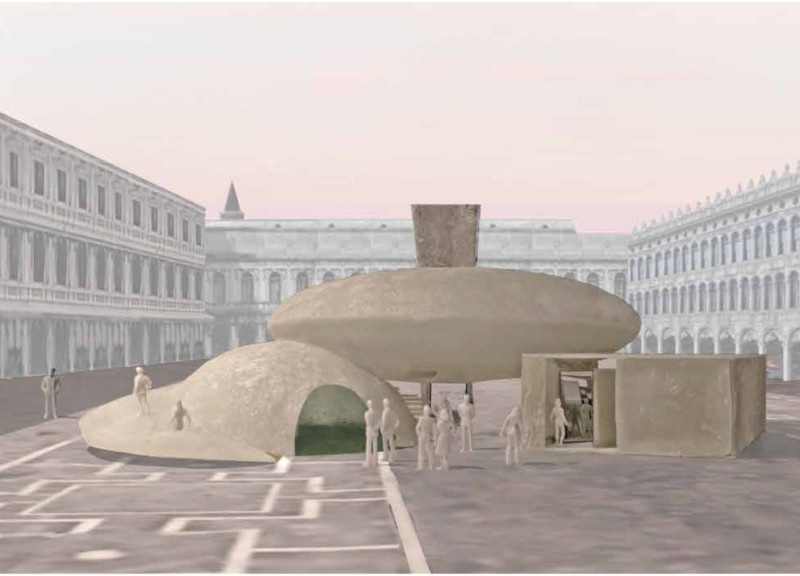5 key facts about this project
The Pavilion consists of several distinct areas, each programmed to highlight different aspects of human interaction. These include the Room of Action, the Room of Experience, the Room of Encounters, and the Room of Capturing. Each area features specific design elements that enhance its intended use, promoting a holistic experience for visitors.
Unique Design Approaches and Spatial Arrangement
The Pavilion is characterized by an organic and fluid spatial arrangement. The undulating roof design incorporates apertures that allow natural light to permeate the internal spaces, fostering an inviting atmosphere. This architectural choice not only enhances the aesthetics but also has practical implications for energy use and internal climate control. The seamless flow between different rooms encourages movement and interaction, while the clear delineation of spaces ensures visitors can easily navigate the structure.
Material choices are significant in this project, reflecting both functional and narrative elements. Concrete is utilized for its structural integrity, providing a raw aesthetic that connects the Pavilion to the earth. Glass elements are strategically placed to promote transparency and openness, allowing occupants to maintain a visual connection with the surrounding environment. Wood is used in various internal spaces to add warmth and texture, enhancing the overall sensory experience. Additionally, mirrored surfaces in the Room of Action encourage self-reflection and interaction, reinforcing the Pavilion’s thematic focus on humanity.
Experiential Design Focus
The focus on experience within the Pavilion is achieved by ensuring each design element serves a specific purpose in shaping visitor interactions. The Room of Action, with its dynamic mirrors, stimulates participation and exploration. The Room of Experience emphasizes sensory engagement through varied textures and light angles, while the Room of Encounters promotes socialization and community building. The Room of Capturing provides a space for reflection, allowing visitors to consider their own experiences and interactions within the Pavilion.
The architectural design fosters a balance between individual reflection and communal interactions, facilitating a comprehensive exploration of the human condition. Each space is intentionally designed to evoke specific emotions and reactions, encouraging a deeper understanding of both self and others.
To fully appreciate the architectural plans, sections, designs, and ideas behind the Pavilion of Humanity, readers are encouraged to explore the detailed project presentation. This analysis serves as a foundation for understanding the implications of architectural choices that align with the project’s overarching goals. Further examination of the components will yield insights into the innovative strategies employed throughout the design process.























