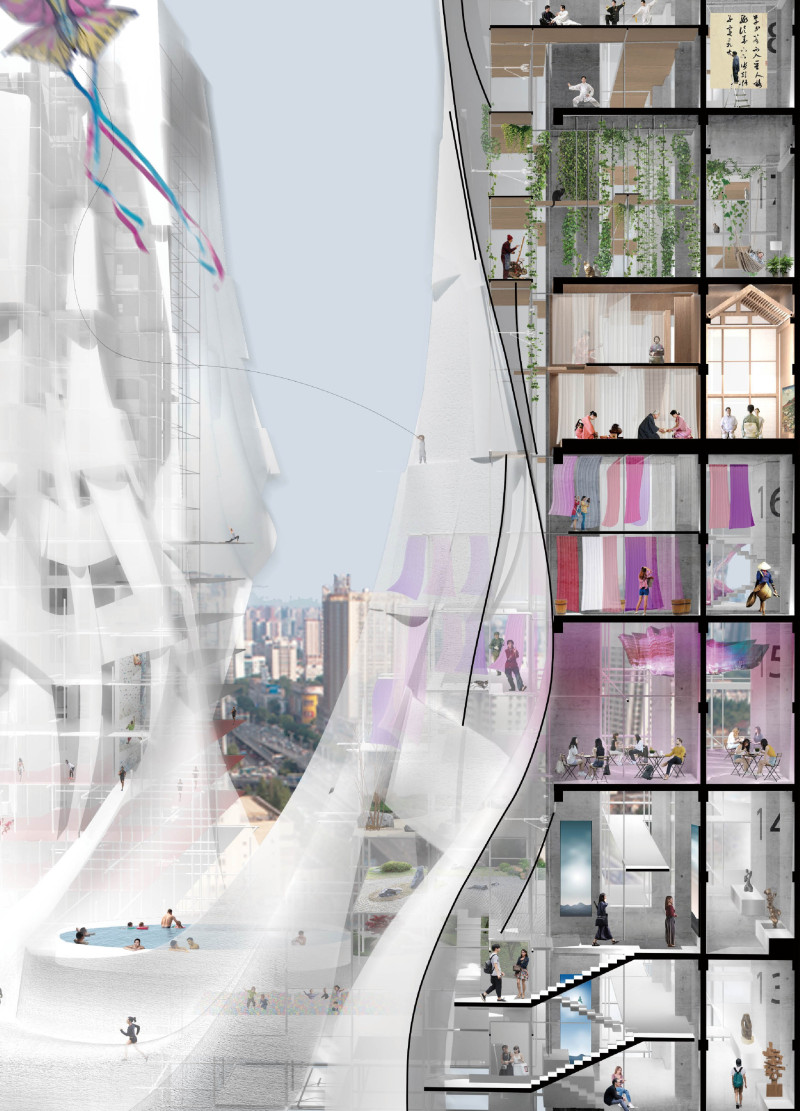5 key facts about this project
Functionally, the project combines residential units, shared community facilities, and recreational spaces, promoting a lifestyle that values both privacy and collaboration. The layout is designed to encourage movement and interaction, with areas that invite residents to engage with their surroundings. The organization of these spaces allows for a variety of activities, ranging from quiet reflection to social gatherings, making it adaptable to the diverse needs of its inhabitants.
Key elements of the design include its tiered structure, which rises vertically while maintaining horizontal pathways that connect various parts of the building. This layered approach not only adds visual interest but also enhances accessibility, ensuring that all areas can be reached easily. Benefits of this design include optimized natural light penetration and enhanced airflow, contributing to a healthier living environment.
The materials selected for this architectural project play a vital role in its overall aesthetic and functional quality. Concrete serves as the primary structural element, providing durability and stability. Large expanses of glass are incorporated into the façade, allowing for abundant natural light and a connection between the indoor and outdoor environments. This transparency promotes an inviting atmosphere, while also ensuring privacy where needed.
The use of metal mesh in certain areas adds a contemporary touch while maintaining safety and security. It allows for ventilation and light without compromising the openness of shared spaces. Additionally, the integration of fabric elements softens the overall aesthetic, creating an inviting atmosphere that resonates with the concept of flexibility inherent in the design. At ground level, stone materials are utilized in landscaped areas, reinforcing the project’s connection to nature and contributing to a serene environment amid urban activity.
One of the distinctive features of this project is its focus on acoustic performance. The thoughtful arrangement of spaces and strategic layering of materials work together to minimize sound transmission, resulting in a tranquil living environment. This attention to detail is crucial in today's densely populated cities where noise can significantly impact quality of life. Furthermore, the design incorporates green spaces and gardens within the framework of the building, emphasizing a biophilic approach that encourages residents to engage with their natural surroundings.
The architectural vision behind "Uncover the Figleaf of 33" showcases unique design approaches that respond to the complexities of urban living. By creating spaces that promote interaction while respecting individual privacy, the project serves as a model for future urban developments. This duality of purpose illustrates how architecture can facilitate community building while addressing the practical needs of residents.
For those interested in exploring the nuanced details of this architectural project, reviewing the architectural plans, architectural sections, and architectural designs will provide deeper insights into the innovative ideas that shape this compelling design. Engaging with these elements will allow a fuller appreciation of how "Uncover the Figleaf of 33" meets contemporary urban challenges.























