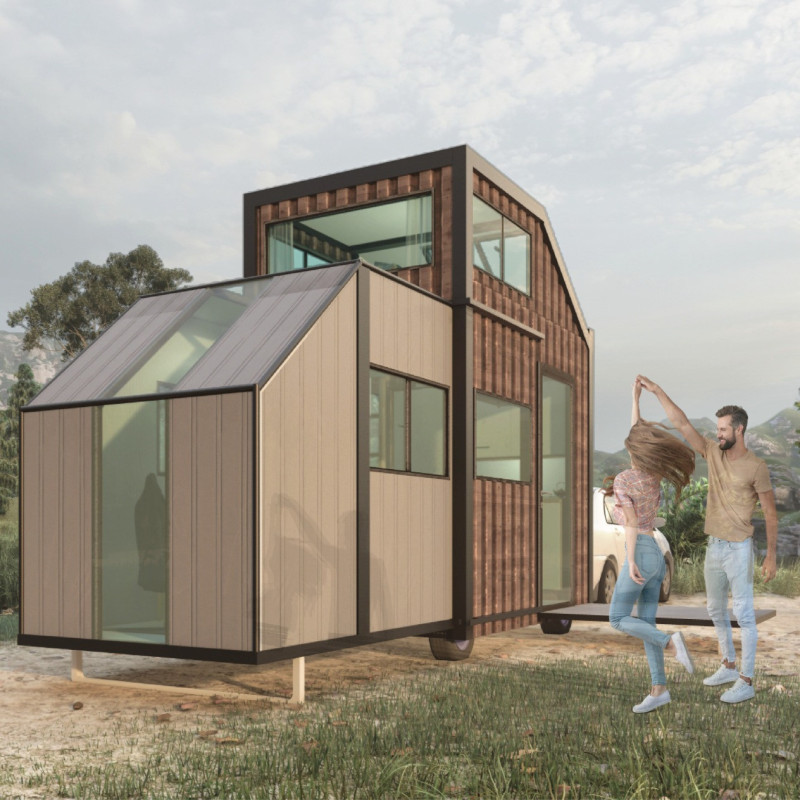5 key facts about this project
At its core, the Digital Nomad Home is composed of three distinct phases, each representing an evolution of the living space. The initial phase, known as The Cube, serves as the foundational unit for the home. It maintains a compact structure that resembles a modern camper, aesthetically pleasing while ensuring efficient use of space. Inside The Cube, essential amenities are carefully laid out, including a small kitchen, a versatile living area that converts into a sleeping space, and a compact bathroom. This multifunctional approach minimizes wasted space, making it perfect for individuals or couples looking for a simplified lifestyle.
The second phase is referred to as The Crow's Nest, an extension added above The Cube. This design introduces more room for a bedroom, enhancing the overall living space while still prioritizing functionality. The layout encourages verticality through a mezzanine design that not only uses space intelligently but also offers a sense of openness and airiness. The combination of these elements creates a cozy yet spacious environment that serves both comfort and utility.
Further expanding upon this concept is The Honeycomb, the third and final phase that encompasses the breadth of the Digital Nomad Home's potential. This phase adds a terrace and additional living areas, catering to the needs of those who may require extra room, be it for a growing family or for more extensive social gatherings. The design encourages interaction and relaxation by integrating outdoor spaces that serve as extensions of the interior living areas.
A crucial aspect of the Digital Nomad Home is its materiality, which thoughtfully blends aesthetics with sustainability. The project utilizes wood paneling for the cladding, glass elements for transparency and natural light, and sustainable finishes to ensure an environmentally responsible approach. Insulation materials play a critical role in energy efficiency, while metal supporting structures ensure durability and resilience. The incorporation of solar panels further underscores the project's dedication to sustainability, allowing the home to operate independently from traditional energy sources.
This architectural design embodies a minimalist philosophy that resonates deeply with the values of its intended users. By focusing on multifunctional spaces and efficient layouts, the Digital Nomad Home effectively reduces clutter and encourages a simpler lifestyle. The large glass surfaces create fluid connections between indoor and outdoor spaces, allowing inhabitants to fully engage with their natural surroundings.
The unique design approaches manifested in this project emphasize adaptability and sustainability, appealing to the dynamic nature of modern living. The modular design allows each phase to function on its own yet offers the potential for expansion, making it suitable for various stages of life. This flexibility provides an attractive solution for contemporary housing needs, especially for those who embrace a nomadic lifestyle.
For readers interested in delving deeper into the architectural details and design intricacies of the Digital Nomad Home, exploring the project presentation is highly encouraged. Reviewing elements such as architectural plans, architectural sections, architectural designs, and architectural ideas can offer enhanced insights into the thoughtful execution of this innovative project, showcasing how it effectively addresses the challenges of modern living.























