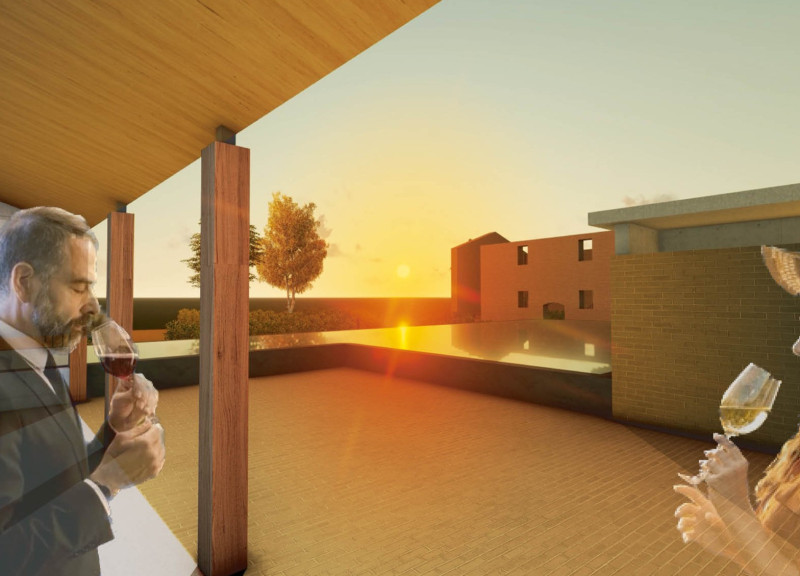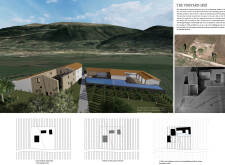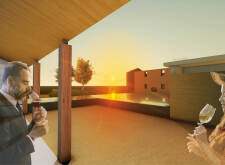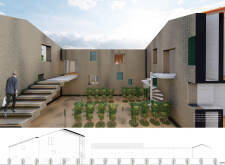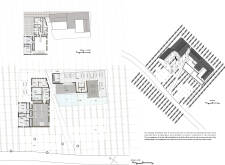5 key facts about this project
The primary function of "The Vineyard Grid" is to serve as a multifaceted space that encompasses communal living areas, private residences, and agricultural facilities. This blend of functions is designed to foster a sense of community among occupants while maintaining direct engagement with viticultural activities. The architectural design facilitates an integrated approach to lifestyle, merging residential and agricultural spaces into a cohesive living environment.
Sustainable Practices and Material Use
One of the defining aspects of "The Vineyard Grid" is its emphasis on sustainability through thoughtful design choices. The buildings utilize a combination of local stone, reclaimed wood, concrete, and clay tiles. Each material not only aligns with the surrounding landscape but also embodies principles of durability and energy efficiency. The incorporation of passive solar design strategies allows for natural lighting and ventilation, reducing reliance on artificial systems.
The site layout includes meticulously planned outdoor areas that integrate vineyard rows with social spaces, such as patios and courtyards. These areas support social interactions and leisure activities while promoting ecological harmony. The design encourages an active lifestyle where residents are reminded of the agricultural context that shapes their living environment.
Innovative Spatial Relationships
"The Vineyard Grid" employs an innovative spatial organization that moves away from conventional residential designs. The arrangement of buildings is based on a grid layout resembling the fields of vines, which serves practical purposes such as maximizing sunlight exposure and facilitating efficient movement throughout the site. Open-plan living areas enhance flexibility, allowing rooms to function for different uses over time while maintaining visual and physical connections with nature.
The integration of natural elements in the architectural design is strategic, as it reinforces a sense of place and identity. By reflecting the agricultural heritage and characteristics of the region, the project transcends conventional residential models. This approach creates an environment that not only supports viticulture but also provides a meaningful living experience.
Readers are encouraged to explore the project presentation for more insights into the architectural plans, sections, designs, and innovative ideas that define "The Vineyard Grid." This examination will offer a deeper understanding of how architectural principles have been applied to create a unique and contextually relevant living space.


