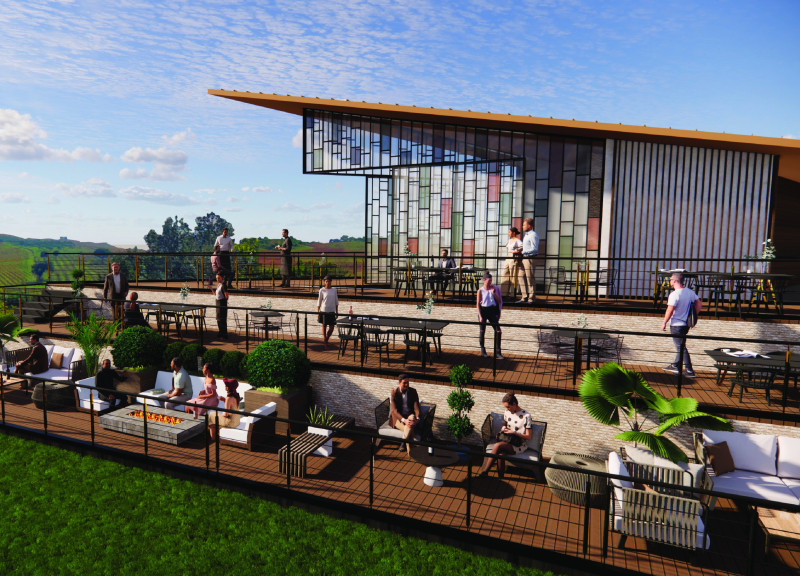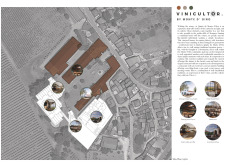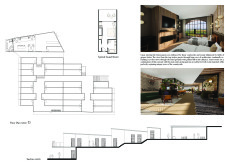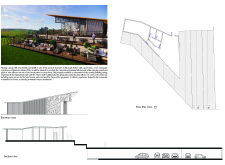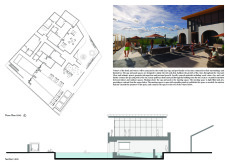5 key facts about this project
The design includes several key elements organized around a central courtyard, creating a coherent flow between the winery and the hospitality areas. The spatial arrangement promotes interaction among guests while maximizing views of the vineyards. The inclusion of features such as wine tasting rooms, a restaurant, event spaces, hotel accommodations, and wellness facilities demonstrates a comprehensive approach to enhancing visitor experience.
A focus on local materials defines the project’s character and sustainability. The careful selection of local stone, wood, glass, cork, and clay reflects a commitment to authentic craftsmanship and environmental responsiveness. These materials not only align with the project’s functional requirements but also resonate with the cultural context of the winery.
Architectural Integration with Surroundings
What differentiates the Vinicultur project from other winery designs is its seamless integration with the natural landscape. The layout and orientation of structures have been thoughtfully crafted to frame captivating views of the vineyards. The use of large glass openings invites natural light into the interior spaces, fostering a sense of connection to the outdoors.
The project also features a central courtyard that serves as a communal gathering area. This space acts as a focal point for social interaction among visitors, enhancing the overall experience and allowing for the enjoyment of the surrounding vineyard landscape. The inclusion of operable panels in meeting spaces adds flexibility, facilitating various configurations while maintaining visual continuity with the outdoors.
Functional Versatility and Visitor Experience
The Vinicultur project is designed for a versatile experience, catering to different visitor needs. The wine tasting rooms are strategically placed to provide a rich sensory experience, while the restaurant offers panoramic views, reinforcing the importance of the landscape in the dining experience. Guest accommodations are designed to prioritize comfort and privacy, allowing for restful stays amid the vineyards.
Amenities such as the spa and pool area further enhance visitor engagement with the environment. Pathways and open spaces encourage leisurely exploration, creating opportunities for guests to immerse themselves in the winery's natural setting.
For a comprehensive understanding of the architectural framework and the design strategies employed in the Vinicultur project, readers are encouraged to explore the architectural plans, architectural sections, and architectural ideas. These resources provide valuable insights into how the project achieves its goals of functionality, sustainability, and cultural immersion.


