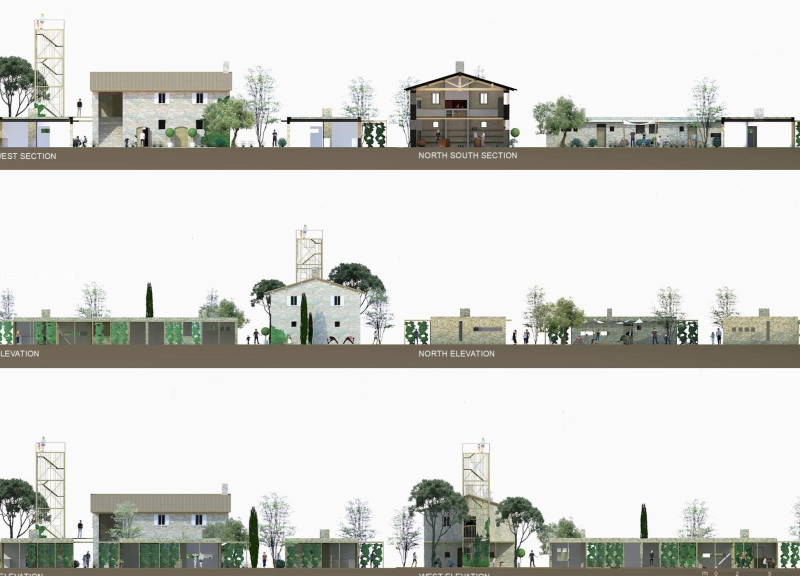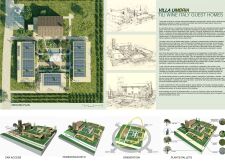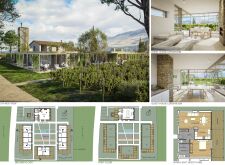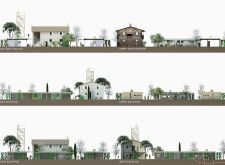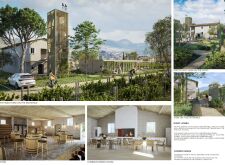5 key facts about this project
At its core, the Villa Umbria project represents an exploration of how architecture can enhance social engagement within a serene landscape, offering a retreat for visitors seeking both relaxation and cultural immersion. The layout is meticulously crafted, featuring individual guest homes that surround a central communal area, encouraging a sense of community among guests without sacrificing privacy. This configuration creates an inviting atmosphere, where shared spaces foster social connections while maintaining the individual character of each residence.
The functional aspects of the project are equally noteworthy. The guest homes are designed to be comfortable and accommodating, with generous living spaces that integrate large windows. This design choice allows an abundance of natural light to filter through and creates a direct dialogue between the interiors and the stunning surrounding vistas. The emphasis on connecting the indoors with the outdoors is further reinforced through private terraces and outdoor living areas, designed to encourage outdoor activities and relaxation in a tranquil setting.
Several important parts of the project merit attention. Central to the design is the communal gathering space, which includes a pond and landscaped gardens. This area serves not only as a focal point for social interactions but also acts as a natural habitat for local wildlife, promoting ecological balance. The design of the pathway system facilitates easy navigation throughout the site while inviting exploration, with designated walking routes surrounded by lush, native vegetation.
The guest homes themselves are conceived with a careful selection of materials that reflect the region's traditional architecture while incorporating modern elements. Local stone is prominent in the homes' construction, providing both structural integrity and a connection to the historical context of Umbria. Timber elements add warmth and character, especially in features like pergolas that extend living spaces outdoors. The use of glass enhances transparency, blurring the boundary between the built environment and the natural landscape. Additionally, sustainable practices are incorporated into the project, such as green roofs and solar panel installations that contribute to energy efficiency.
Unique design approaches can be identified throughout the project. The introduction of an observation tower stands out as a thoughtful element, offering panoramic views of the vineyards and rolling hills that define the Umbria region. This architectural feature invites guests to engage with the landscape from a different vantage point, fostering a deeper appreciation for the natural beauty that surrounds them. Moreover, the layout and landscaping include considerations for stormwater management, showcasing an awareness of ecological responsibility and sustainable design principles.
The Villa Umbria project is a compelling case study in how architectural design can capture the essence of a location while providing functional and aesthetically pleasing spaces. Its commitment to blending community-focused living with thoughtful environmental stewardship sets it apart from conventional residential developments. By harmonizing traditional architectural aesthetics with modern sustainability practices, Villa Umbria not only respects the land it occupies but enhances the overall experience for its occupants.
For those interested in a deeper understanding of this project, exploring the associated architectural plans, sections, and design ideas will provide valuable insights into the meticulous thought process behind Villa Umbria's conception. Each element of the project contributes to an overarching narrative that celebrates both the culture of Umbria and the principles of contemporary architecture. Therefore, it is highly encouraged to review the project presentation for a comprehensive look at its architectural designs.


