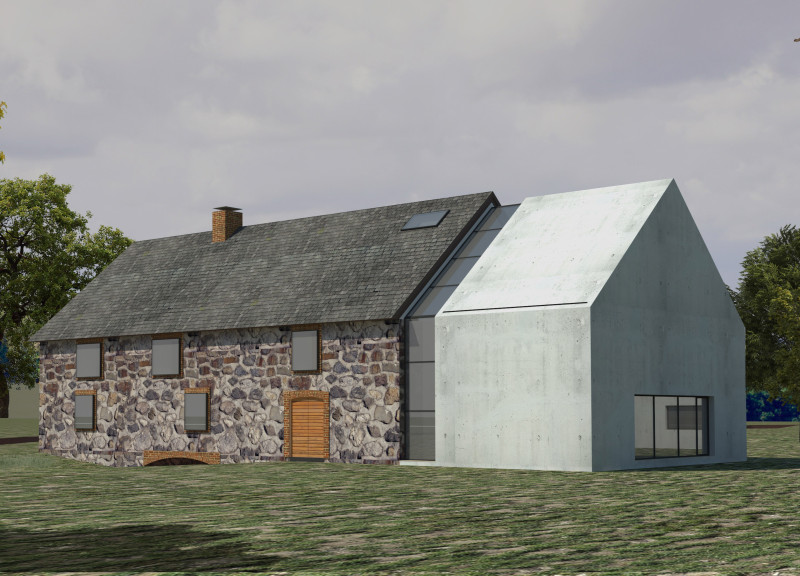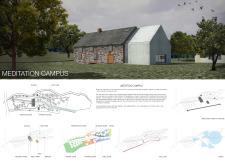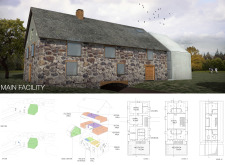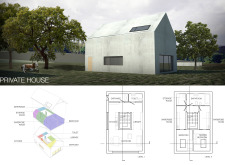5 key facts about this project
At its core, the Meditation Campus is designed to function as a holistic space where users can engage in meditation practices, partake in communal activities, and find solitude when needed. The layout comprises multiple structures, each with distinct purposes, while remaining interconnected through carefully curated pathways that encourage exploration and interaction within the landscape. This architectural project emphasizes a relationship between the built environment and nature, fostering a sense of continuity and tranquility.
The central component of the Meditation Campus is the Main Building, which has undergone a sensitive renovation process. It incorporates local stone and modern concrete, blending historical context with contemporary design. This space is designed to host various activities such as group meditations, communal meals, and workshops, promoting a vibrant community atmosphere while also allowing for moments of introspection.
Among the key areas is the sauna, a minimalist retreat constructed from sustainable materials that amplify the connection to the natural environment. Placed strategically within the greenery, it encourages users to relax in a calm setting while benefiting from a unique experience that embraces the health advantages of warmth and steam. Additionally, the design includes solitude spaces, which are intentionally crafted to facilitate peaceful contemplation. These areas utilize transparent materials that provide stunning views of the surrounding landscape, allowing individuals to feel immersed in nature without sacrificing privacy.
The project also emphasizes the importance of recreation and interaction. Open zones for social activities have been intentionally incorporated, fostering a vibrant community dynamic. This aspect of the design nurtures relationships among visitors and enhances the overall mission of the campus to serve both individual and collective well-being.
The private houses within the Meditation Campus further highlight the thoughtful design approach taken in this project. With their modern aesthetic and careful spatial layouts, these homes meet individual living needs while still promoting a sense of belonging to a larger community. The integration of diverse materials, such as wood and glass, creates a warm and inviting atmosphere, reinforcing the overall goal of balancing modernity with a connection to the earth.
In terms of unique design approaches, the Meditation Campus stands out due to its dedication to sustainability and the seamless integration of architectural forms with environmental elements. Utilizing locally sourced materials reduces the carbon footprint and strengthens the connection between the structures and their surroundings. The project has prioritized thoughtful landscaping, allowing for natural growth to play a role in the overall aesthetic and functionality of the space.
This architecture project accomplishes more than merely providing buildings; it represents a philosophy that values mindfulness and community. By thoughtfully planning spaces to encourage interaction while offering opportunities for solitude, the Meditation Campus serves as a model for future architectural endeavors centered on well-being.
For those seeking a deeper understanding of this architectural initiative, reviewing the architectural plans, architectural sections, and architectural designs of the Meditation Campus provides a comprehensive insight into its thoughtful layout and innovative elements. Exploring these details will illuminate the unique architectural ideas that underpin this enriching project.


























