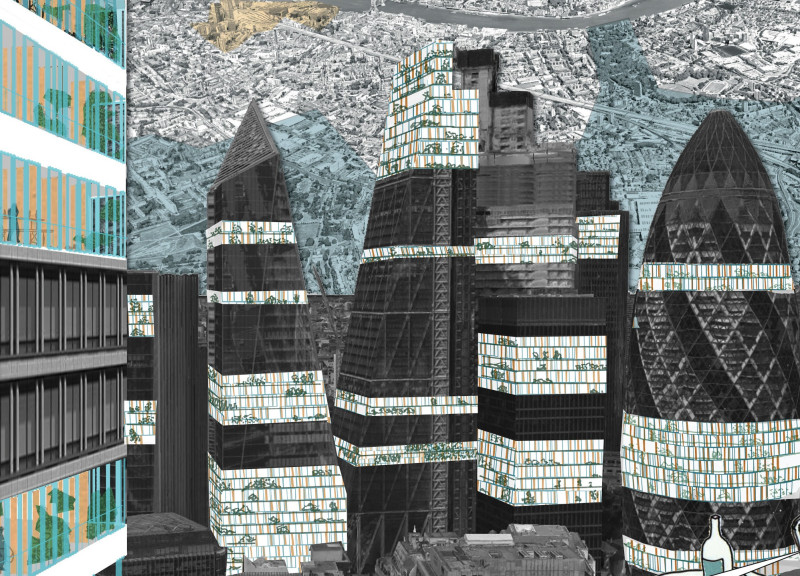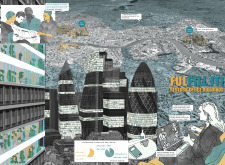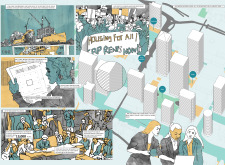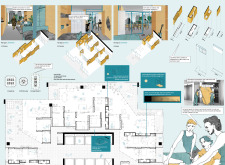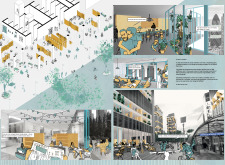5 key facts about this project
At its core, this project represents an innovative response to its environment, emphasizing an intricate relationship between architecture and the natural landscape. This thoughtful relationship is evident through the careful selection of materials and architectural features that foster a sense of continuity with the surroundings. The project's design aims to create spaces that are not only functional but also inviting and conducive to interaction, reflecting the needs of its users while being respectful of the local context.
Functionally, the project is designed to accommodate various activities, making it adaptable to different uses throughout the day. Both public and private spaces are interwoven within the layout, encouraging social engagement while also providing areas for contemplation and individual pursuits. The flexibility in design ensures that the building can evolve with the community's changing needs, a crucial aspect of modern architectural practice.
Key architectural details contribute to the project's distinctive character. The exterior facade, crafted from a combination of materials such as reinforced concrete, glass, and timber, creates a layered visual experience that draws the eye while providing necessary structural integrity. Large glass panels integrate seamlessly with the wooden elements, allowing natural light to flood the interior spaces while fostering a transparent connection between indoors and outdoors. This design strategy not only reduces energy consumption through passive heating and cooling but also enhances the user experience, creating a more inviting atmosphere.
Unique design approaches are emphasized throughout the project. For instance, the inclusion of green roofs and community gardens not only serves a practical purpose but also reinforces the project’s commitment to environmental stewardship. These elements contribute to biodiversity while providing inhabitants with access to nature, promoting well-being and improving air quality around the building. The thoughtful integration of outdoor seating areas and gathering spaces indicates a clear understanding of social dynamics, inviting a diverse range of individuals to engage with the space.
The project's architectural ideas extend to the interior design, where natural materials continue to dominate, creating a cohesive aesthetic. The use of warm woods and neutral tones invites a sense of comfort, encouraging interaction within communal spaces while providing quiet retreats for individuals. Features such as open floor plans and strategic sightlines optimize the flow of movement, making navigation intuitive and enhancing the overall experience of the space.
This architectural design project serves as an insightful example of how contemporary architecture can harmonize with its context. By addressing both cultural and environmental themes, it sets a precedent for future developments in the region. The conscious choice of materials and design strategies reflects an understanding of sustainability and community integration, showcasing a commitment to responsible design practices.
For those interested in a deeper dive into the intricate details and layers of this project, exploring the architectural plans, sections, and designs will provide valuable insights into the underlying principles that drive its design. Engaging with the project presentation will not only enhance understanding but also showcase how these architectural ideas come together to create a meaningful and functional space within its community.


