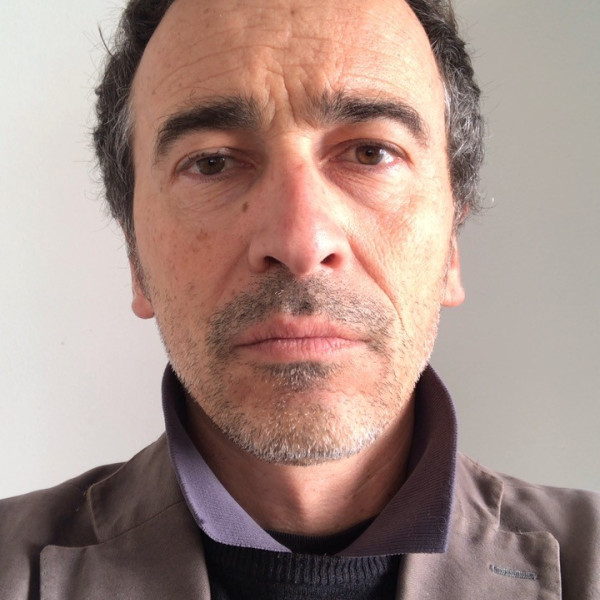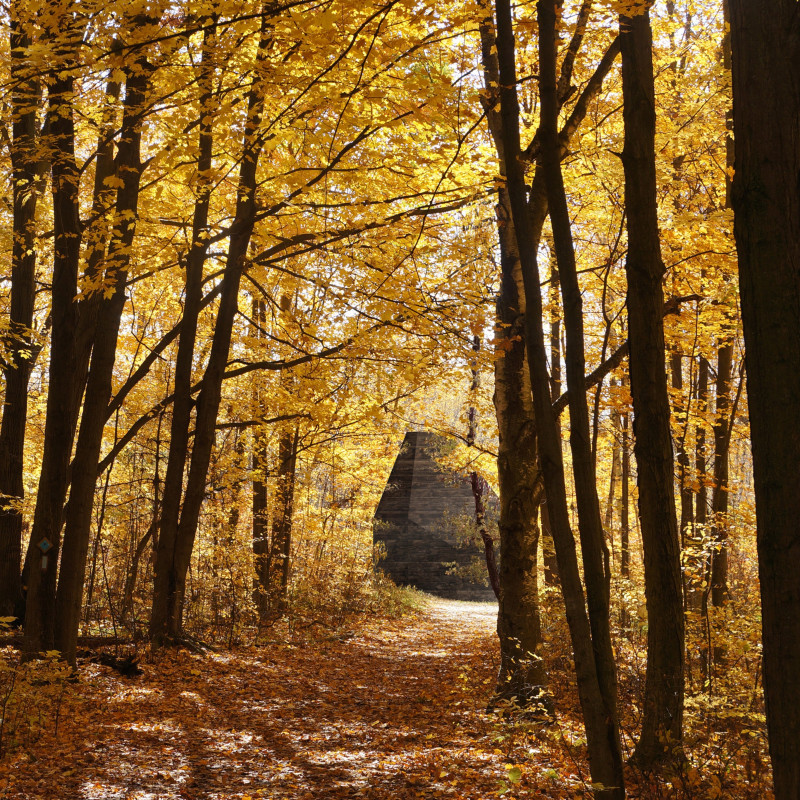5 key facts about this project
At its core, the project embodies a harmonious relationship between the built environment and the surrounding landscape. The architecture is characterized by clean lines and an open layout that invites interaction while maintaining an efficient flow of movement. The building's footprint is carefully placed to maximize natural light and minimize environmental impact, enhancing the overall user experience and reducing reliance on artificial lighting.
Materiality plays a pivotal role in this project, with a careful selection of sustainable and locally sourced materials. The primary structure employs reinforced concrete for its robustness and durability, while large expanses of glass facilitate a connection between indoor spaces and the exterior environment. This transparency not only blurs the boundaries between inside and outside but also allows for passive solar heating and cooling, contributing to the building’s energy efficiency.
The façade features a combination of reclaimed wooden panels and fiber cement boards, which create a warm yet contemporary aesthetic. This choice of materials reflects an underlying principle of sustainability while paying homage to traditional building techniques found in the region. The wooden elements display natural variations in color and texture, adding a layer of depth to the building's appearance that evolves with the change of seasons.
The roof design incorporates green technology through the use of living roofs, which support biodiversity and contribute to the building's insulation. These vegetated areas not only promote ecological health but also provide recreational spaces that foster community engagement. The integration of solar panels further enhances the building’s sustainability, allowing it to generate a portion of its energy requirements and reinforcing the modern commitment to ecological responsibility.
Functionality is paramount in this architectural design. The internal layout consists of flexible spaces that accommodate various community activities, from educational programs to cultural events. Movable partitions allow for adaptability, ensuring that different configurations can be achieved based on the needs of the users. This multifunctional approach not only serves diverse community interests but also encourages social interactions that enhance community cohesion.
Unique design approaches can be observed throughout the project, particularly in the way it responds to its environment. Large overhangs protect against sun exposure while encouraging airflow, creating comfortable outdoor areas that can be utilized year-round. Landscaped walkways and gardens weave through the site, encouraging accessibility and providing space for reflection and leisure amidst the bustling community activity.
The use of innovative technologies in the building's systems, such as rainwater collection and greywater recycling, further exemplifies the commitment to sustainability and responsible resource management. These features contribute to reduced operational costs while educating the community about environmental stewardship.
In summary, this architectural project offers a comprehensive understanding of the symbiotic relationship between design, functionality, and sustainability. It stands as a testament to how contemporary architecture can not only fulfill practical needs but also celebrate local heritage and foster community connections. For those interested in a deeper analysis of the design, including architectural plans, architectural sections, and architectural designs, exploring the project presentation will reveal further insights into the thoughtful ideas that underpin this exemplary community center.


 Lapo Ruffi
Lapo Ruffi 




















