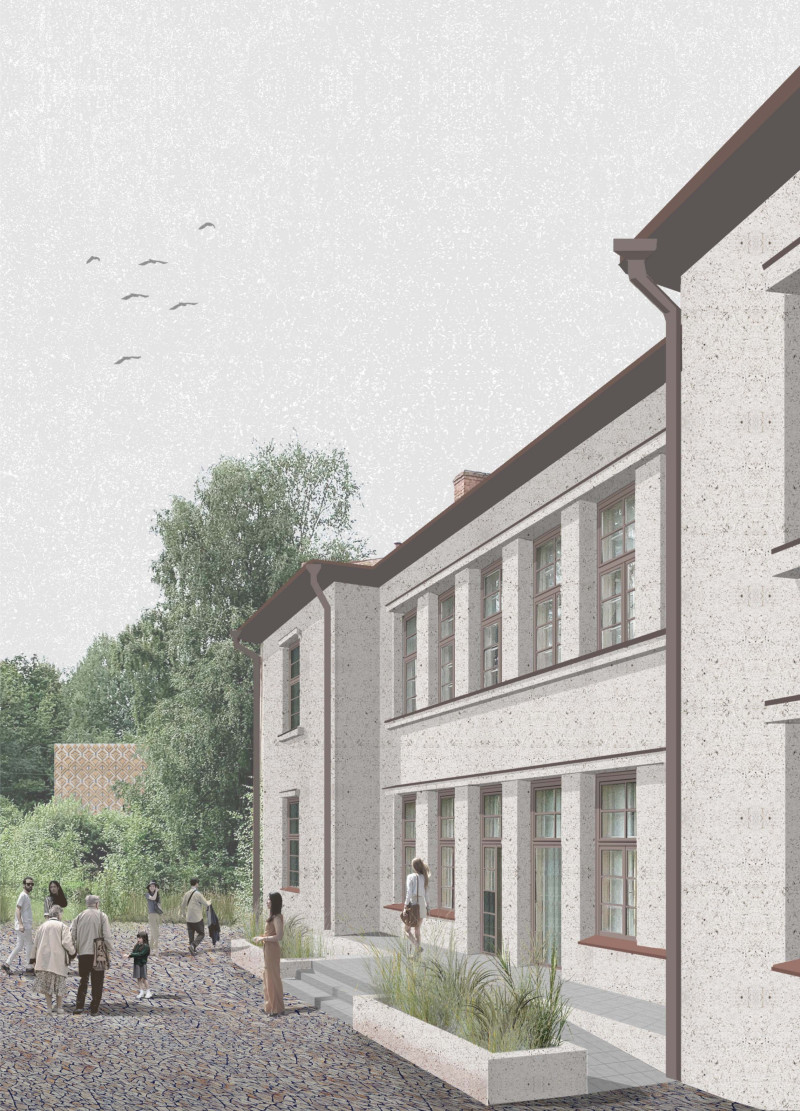5 key facts about this project
The project consists of several key components: the main museum building serves as a central hub for exhibitions and public events; workshop sheds provide flexible space for creative activities; and various open and enclosed areas foster interaction with the natural landscape. Each element of the design has been intentionally crafted to support the overarching goal of community enrichment and educational experience.
The architectural layout includes distinct spaces designed for various purposes. Notable features include the “Thought Room” and “Tranquil Room,” which are designated for reflection and creative activities. The integration of glades and green spaces encourages outdoor use and interaction with the environment, further enhancing the community's connection to nature.
A unique aspect of Usins is its modularity and adaptability. The project embraces a phased development approach, allowing for future adjustments based on user feedback and changing needs. This adaptability ensures that the facility remains relevant to the community it serves.
Sustainability is a central theme throughout the design. The choice of materials, which includes lime plaster, concrete, natural wood, and glass, reflects a commitment to energy efficiency and environmental stewardship. These materials have been selected not only for their aesthetic qualities but also for their performance in creating sustainable, breathable environments.
The architectural design of Usins prioritizes transparency and engagement. Extensive use of glass enhances visibility and incorporates natural light, creating an open atmosphere that connects the indoor spaces with the outdoor landscape. This approach encourages users to engage with their surroundings actively and fosters a sense of place.
In summary, Usins stands out through its holistic approach to architectural design. Its emphasis on sustainability, community engagement, and educational opportunities marks it as a thoughtful contribution to contemporary architecture. For those interested in exploring the project further, a review of the architectural plans, sections, and design details will provide in-depth insights into its concept and execution.


























