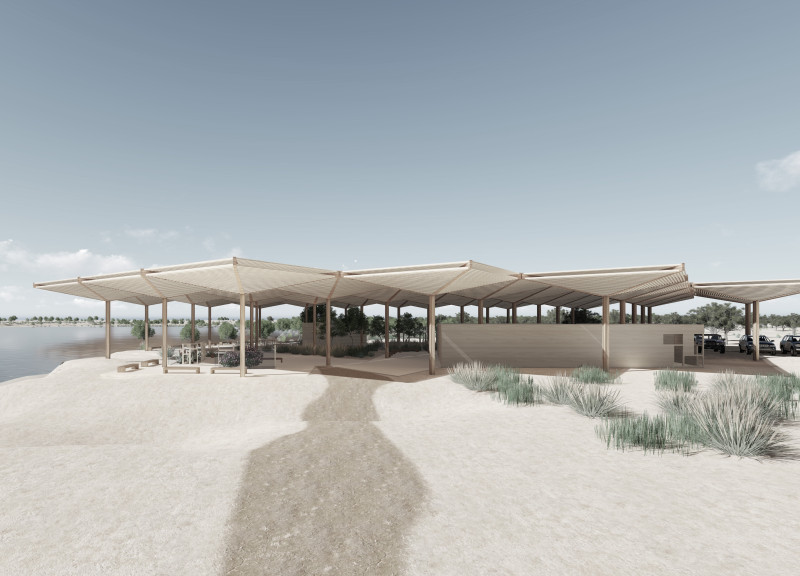5 key facts about this project
The building is arranged to facilitate easy pedestrian movement, guiding visitors through various exhibition areas and interaction points. Elements of sustainability characterize the architectural design, with a strong emphasis on minimizing the ecological footprint. The use of local materials, such as wood, lightweight concrete, glass, and steel, emphasizes both structural integrity and harmony with the natural environment.
Innovative Design Features
A defining aspect of the Al-Wathba Flamingo Visitor Center is its architectural approach to shading and climate response. The building incorporates a unique umbrella structure, comprising an interconnected grid that serves dual purposes: providing shade and allowing for expansive open spaces underneath. This design not only addresses the region's climate but also enhances visitor comfort. The structural system minimizes material use while maximizing the effectiveness of the shading device.
The umbrellas' geometric configuration adds visual interest and functional efficiency, creating a network of shaded pathways that direct visitors. Natural ventilation is achieved through strategically placed openings that encourage airflow, reducing dependency on air conditioning. This emphasis on environmental performance offers insights into practical applications of sustainable architecture in harsh climates.
Interior and Exterior Integration
The layout of the visitor center comprises multiple functional areas designed for different uses, including an exhibition hall, café, and training center. Each space serves a specific purpose while maintaining connectivity to the overall building narrative. The choice of materials further bridges indoor and outdoor experiences, as glazing allows natural light to permeate the interior while framing vistas of the wetlands.
Landscaping complements the architectural design by utilizing native vegetation that resonates with the ecological themes central to the visitor center. This not only enhances the aesthetic quality but also supports local wildlife, creating an immersive experience for visitors.
For more detailed insights into the architectural design, analysis of architectural plans, sections, and creative ideas, exploring the project presentation is encouraged. By reviewing these elements, one can gain a comprehensive understanding of the Al-Wathba Flamingo Visitor Center and its contributions to architecture within a unique ecological context.


























