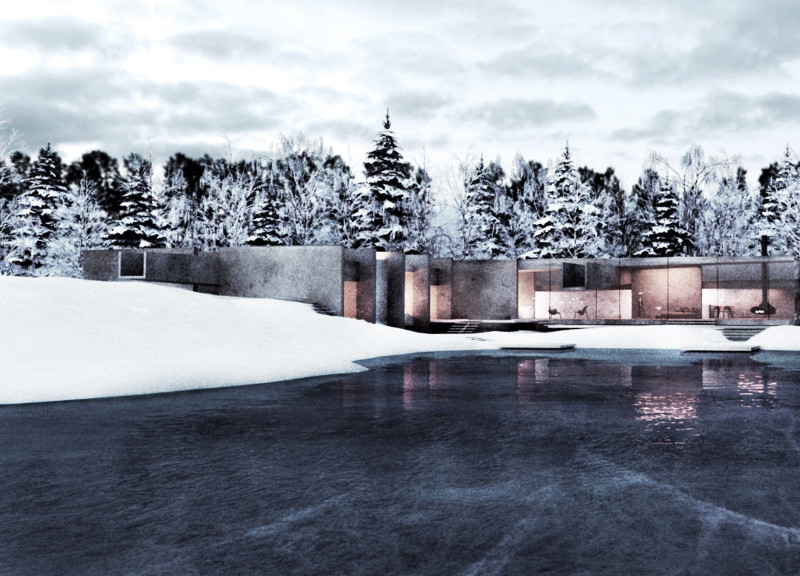5 key facts about this project
The spa is organized around a central water feature, which acts as a focal point while providing both aesthetic and therapeutic benefits. Key functions of the project include treatment rooms, relaxation areas, and living accommodations. Each space is designed to optimize natural light and connection to the outdoors, creating a fluid interaction between the interior and the surrounding landscape. The overall layout promotes a calm atmosphere conducive to healing and mindfulness.
One of the project’s unique design approaches includes its close relationship with the site’s topography. The building's footprint follows the natural contours of the land, reducing site disruption and enhancing visual continuity with the landscape. Extensive use of glass in the facade allows for panoramic views and integrates the environment into the interior spaces, bringing in natural light and creating a sense of openness.
The materiality of the Blue Clay Country Spa is carefully selected to align with the project’s sustainable ethos. Concrete provides structural integrity while maintaining a warm aesthetic in earth tones. Wood is used in various interior elements, contributing to a tactile, warm environment. The design employs rainwater harvesting systems that further enhance its eco-friendly profile. Cross ventilation principles are considered, which reduces the reliance on mechanical systems, thereby lowering the building's carbon footprint.
The Blue Clay Country Spa exemplifies an architectural response to the natural environment that standard wellness facilities often overlook. By combining functional spaces with thoughtful design principles, it elevates the typical spa experience into a holistic approach to wellness. The integration of seasonal changes into spatial planning allows for variability and adaptability, ensuring that the building serves its purpose throughout the year.
For more insights into the Blue Clay Country Spa, consider exploring its architectural plans and detailed sections. Reviewing these architectural designs will provide a deeper understanding of the innovative features and ideas that define this project.


























