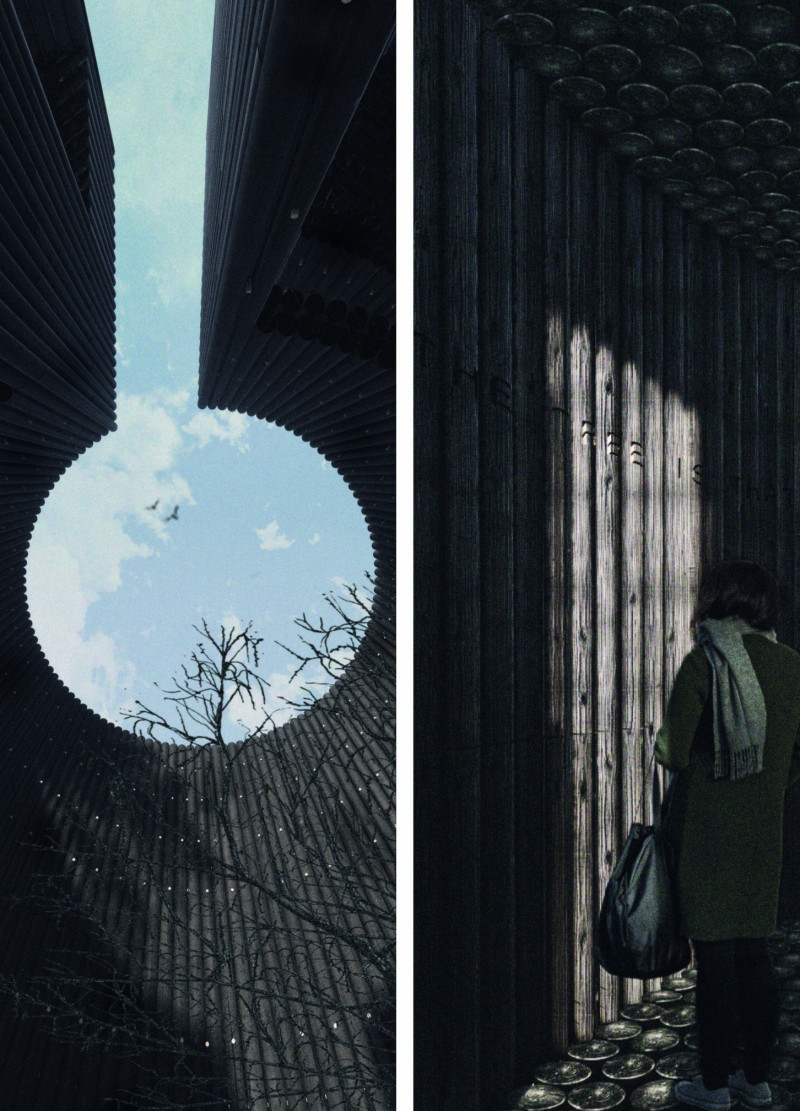5 key facts about this project
In essence, the Trunk Pavilion represents a narrative of growth, strength, and the connection between human-made structures and natural systems. It serves as a gathering spot, a point of contemplation, or an educational venue that allows users to engage with their surroundings in meaningful ways. The pavilion invites visitors to explore its unique architecture, encouraging a closer examination of both the space and the natural elements outside. The project promotes an experience that encourages individuals to immerse themselves in a reflective environment, echoing the calming qualities of nature.
One of the key components of the design is its circular layout, which mimics the growth rings of a tree trunk. This configuration not only establishes a visual focal point but also creates a diverse range of spatial interactions. Visitors can navigate the pavilion in various ways, experiencing both intimate moments within the structure and expansive views of the landscape beyond. The central open cavity allows natural light to filter through, fostering a dynamic atmosphere that changes throughout the day. This interplay of light and shadow enhances the feeling of openness while maintaining a sense of enclosure.
Materials play a critical role in the aesthetics and functionality of the pavilion. The design incorporates a range of elements such as softwood, hardwood, bark, and dendro, each chosen for their properties and relevance to the theme of the project. Softwood, known for its lightweight and versatile characteristics, is combined with the durability of hardwood to create a structure that is both resilient and inviting. The use of bark adds a tactile quality, reflecting the texture found in nature and enhancing the sensory experience for the visitors. This careful selection of materials emphasizes a commitment to sustainability, utilizing resources that align with ecological principles and minimize carbon footprints.
The pavilion's unique design approaches are evident in its integration with the surrounding environment. By employing biomimicry, the architects have drawn inspiration from nature to create a building that is not only visually pleasing but also functional and responsive to its setting. The structure seamlessly blends into the landscape, allowing it to coexist with the natural elements, inviting the flora and fauna of the area to complement the architectural endeavor. This approach reflects a growing trend in contemporary architecture that prioritizes environmental sensitivity and adaptive design as essential aspects of any successful project.
In exploring the subtleties of the Trunk Pavilion, one can appreciate the diversity of experiences it provides. From quiet corners that encourage reflection to open spaces that facilitate social interactions, the design successfully balances privacy and community engagement. The pavilion invites a deeper appreciation for the surrounding environment while serving as a versatile space that can accommodate various activities.
For those interested in the finer details of this architectural project, further exploration of the architectural plans, architectural sections, architectural designs, and architectural ideas will provide a more comprehensive understanding of how the Trunk Pavilion encapsulates the intersection of nature and architecture. By delving into these elements, readers can gain insight into the thoughtful considerations and innovative approaches that define this distinctive project.























