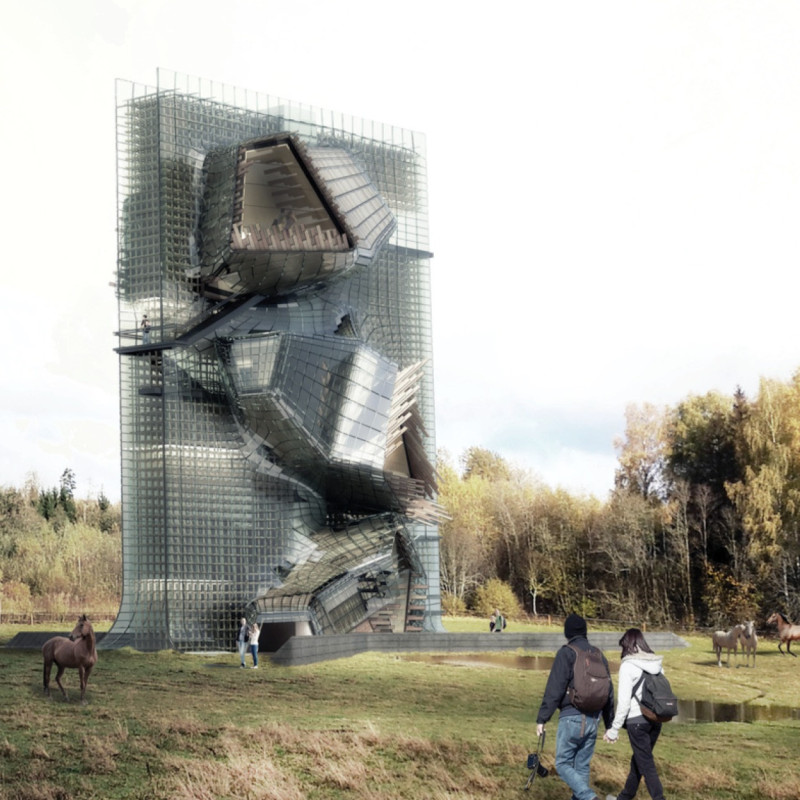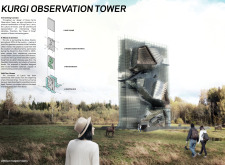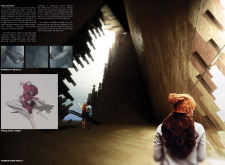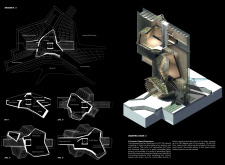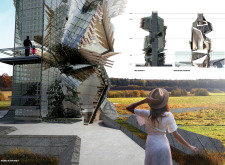5 key facts about this project
This architectural project represents a tribute to the region’s rich heritage, particularly the historical context of horses in Latvian culture. The tower’s design is a response to both the local context and the desire to create an immersive experience for its users. Its presence in Kurgi Farm, characterized by lush forests and a deep-seated cultural narrative, positions the structure as an emblematic feature that enhances the scenic beauty while fostering a sense of connection to the site.
The primary function of the Kurgi Observation Tower is to serve as a lookout point, allowing visitors to take in panoramic views of the surrounding countryside. The design incorporates a series of viewing platforms at different elevations, each offering unique perspectives of the landscape. These observation areas are not merely functional; they are thoughtfully designed spaces that promote reflection and appreciation of the natural world. The intentional placement of openings and frames within the architecture creates a dialogue between the interior and exterior, emphasizing the relationship between the observer and the landscape.
Several important design elements distinguish this project. The tower rises to a height of 35 meters, offering visitors a prominent vantage point. It features a dynamic geometric form, achieved through the layering of three nested volumes, which disrupts conventional tower design. This creative approach results in a structure that feels both monumental and inviting, encouraging exploration and engagement with its surroundings. The design also incorporates pathways that guide visitors through the tower, enhancing the experience of discovery as they ascend to the observation decks.
Materials play a crucial role in the architecture of the Kurgi Observation Tower. The use of locally-sourced glass allows for transparency, enabling visitors to feel connected to the environment while providing unobstructed views. The exterior is complemented by metal elements that enhance durability and reflectivity, further integrating the structure into its natural context. In the interior, oak is utilized for its aesthetic qualities and historical resonance, evoking the cultural significance of the tree in Latvian traditions. Laminated timber contributes to the sustainable aspects of the project, providing strength and insulation while aligning with modern eco-friendly practices.
A notable feature of the Kurgi Observation Tower is its design philosophy which draws upon local narratives. The form of the structure is said to evoke the silhouette of a horse's head when observed from above, linking the building to the cultural identity of the region. This thoughtful integration of cultural symbolism into the architecture underscores the intention of creating a space that is not only functional but also reflective of the local heritage.
The project employs innovative design strategies to enhance user experience while minimizing environmental impact. The blend of modern materials with traditional forms creates a structure that stands in harmony with its natural and cultural surroundings. The careful orchestration of light, views, and materials encourages visitors to appreciate both the architecture and the landscape, fostering a deeper understanding of their relationship.
As you explore more about the Kurgi Observation Tower, consider delving into the architectural plans, sections, and designs that provide further insights into this compelling project. By examining these elements, you can gain a deeper appreciation for the thoughtfulness and complexity of the design, and how it embodies the essence of its locale. The Kurgi Observation Tower serves as a reminder of how architecture can cultivate connections between people, nature, and culture.


