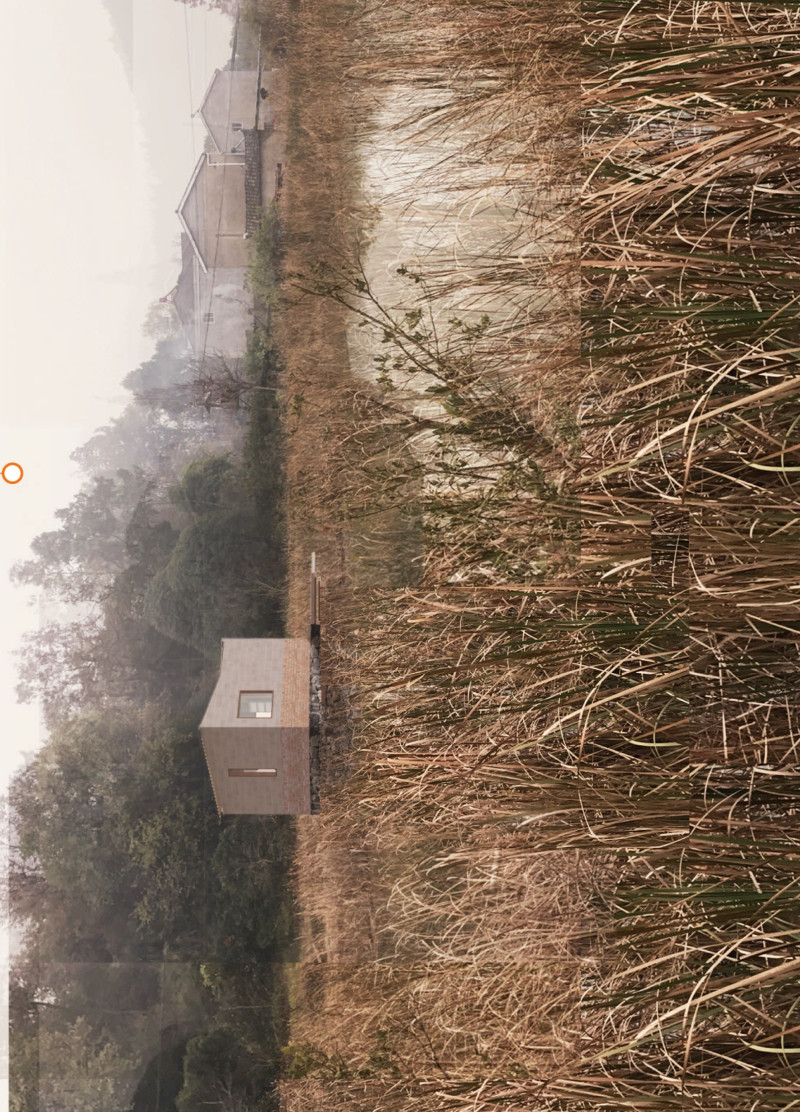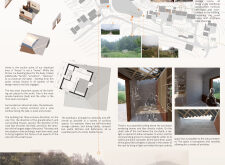5 key facts about this project
Functionally, the building is designed to accommodate various lifestyles. It integrates essential spaces for daily living, including a well-defined living area, private bedrooms, and multipurpose utility rooms. Each room is purposely arranged to optimize flow and interaction among family members and visitors. The design ensures that every corner of the space invites natural light, enhancing the overall atmosphere and connection to the outdoors.
Key components of the project include the use of distinct materials that capture the essence of local vernacular architecture. Concrete, chosen for its structural resilience, forms the core of the building's framework, allowing for expansive openings that further integrate the interior with the external environment. Wood is utilized not only in the interior finishes but also as a structural element, adding warmth to the overall aesthetic. The incorporation of glass significantly contributes to the building's transparency, while steel provides necessary support throughout the design. Traditional brick also plays a crucial role, linking the project to its historical context and adding to its timeless appeal.
In its design approach, this project stands out for its innovative roof structure, which combines pitched and flat elements, serving practical purposes such as water drainage while introducing visual dynamism to the silhouette of the building. Furthermore, the thoughtful inclusion of lattice work not only enhances privacy but also serves as a decorative feature, blending functionality with visual appeal. This strategy encourages airflow and light penetration, promoting a climate-responsive architecture that is both comfortable and inviting.
The unique aspect of this architectural design is its ability to combine the old and the new seamlessly. By integrating traditional materials and methods within a modern framework, the project encapsulates the spirit of the locality while addressing contemporary design standards. This balance of heritage and innovation is essential to creating spaces that resonate with their inhabitants and maintain relevance in a rapidly changing world.
This architectural project is a celebration of both form and function, providing a model for future developments in rural settings. By considering the local culture and environment in its design, it opens a dialogue between past and present, encouraging sustainable practices and community engagement. For those interested in exploring further, a review of the architectural plans, architectural sections, and architectural designs can provide deeper insights into the project's thoughtful design ideologies and strategies. Engaging with these details will enrich the understanding of how this project effectively embodies a vision of modern living that remains rooted in tradition.























