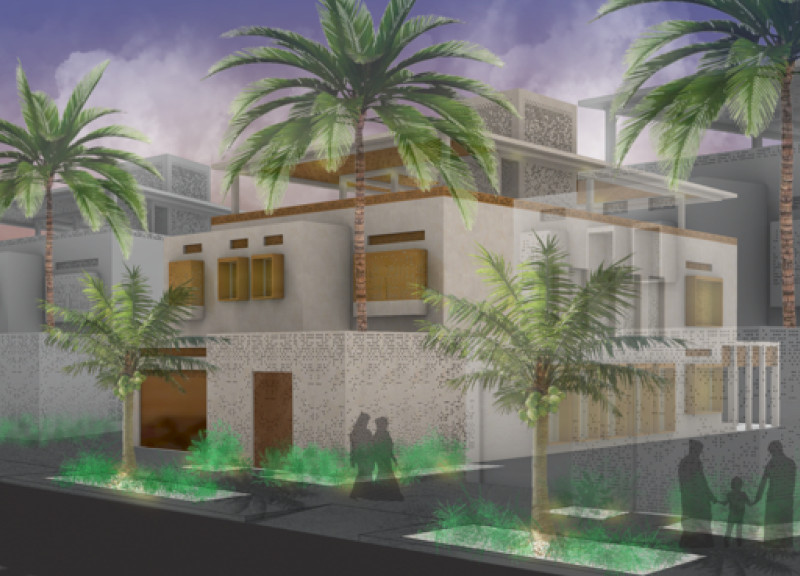5 key facts about this project
At the heart of this design is a purposeful layout that maximizes space while ensuring ease of movement and accessibility. The distribution of areas reflects a keen understanding of social dynamics, promoting interaction among users while maintaining privacy where necessary. Important design elements such as expansive windows are employed to foster a connection with the outside environment, allowing natural light to flow into living spaces and enhancing the overall atmosphere.
Materials play a crucial role in the project’s aesthetic and structural integrity. The use of reinforced concrete provides stability, while large glass panels create an inviting façade that contrasts beautifully with the more substantial elements. Wood accents are strategically incorporated to introduce warmth and a human scale to the architecture. The choice of sustainable materials aligns with the broader objectives of environmental responsibility, exemplifying a design ethos that prioritizes ecological considerations alongside functionality.
Unique design approaches are evident throughout the project. For instance, the incorporation of green roofs not only adds to the visual interest of the building but also supports biodiversity and rainwater management. This element serves a dual purpose, contributing to the environmental resilience of the structure while offering residents a natural retreat within an urban context. Furthermore, smart technology integration allows for enhanced energy efficiency and user comfort, reflecting a modern understanding of how technology can support daily life.
The architectural plans provide a detailed view of the space, illustrating how different areas interact and flow into one another. These plans highlight the careful consideration of proportions and scale, which contribute to an inviting atmosphere. Architectural sections reveal the thoughtful organization of levels, ensuring that each floor maximizes its intended purpose—whether it be for communal activities or private living.
As one moves through the building, the thoughtful design becomes apparent. Each area is crafted with attention to both the functional requirements and the sensory experience, making it not just a place to inhabit, but a space that resonates with its users. The blend of social spaces with private retreats encourages community interaction while respecting individual comfort.
In summary, this architectural project encapsulates a progressive approach to design, marrying practical needs with innovative ideas. Its careful attention to materiality, layout, and environmental impact demonstrates a strong commitment to quality and sustainability. For those interested in exploring this project further, delving into architectural designs, sections, and plans will provide deeper insights into the thought processes and considerations that shaped this remarkable endeavor. Engaging with the presented architectural ideas will enhance your understanding of modern architecture's role in fostering sustainable and vibrant living environments.


























