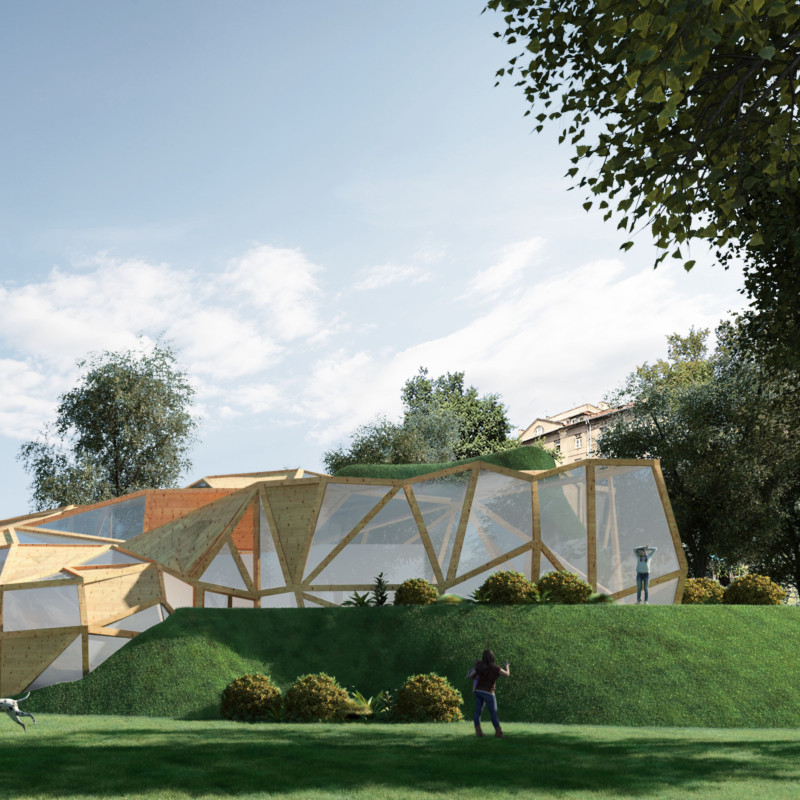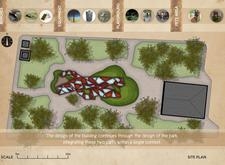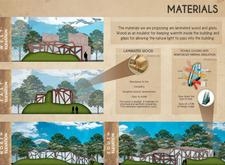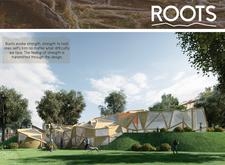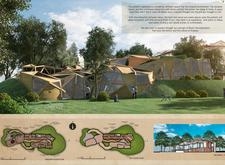5 key facts about this project
The primary function of the project is to serve as a communal hub within a lush park setting. The architectural design emphasizes engagement with the outdoor space, featuring both individual and shared areas that facilitate social interaction. The main structure is composed of laminated wood and glass, both of which contribute to the overall identity of the design. Laminated wood is chosen for its structural integrity and environmental benefits, providing an inviting contrast to the more transparent glass elements that allow for natural light to penetrate deep into the building. This combination creates a warm and welcoming atmosphere, essential for social gatherings and community events.
Key elements of the project include a winding pathway that weaves through the park, connecting various facilities and directing pedestrian flow. The design incorporates grassy mounds and communal areas such as playgrounds, benches, and gardens, fostering a sense of place and belonging. The architectural footprint is intelligently articulated, comprising a series of angular forms that mimic the organic nature of roots, creating a harmonious relationship between the architecture and landscape. The fluid spatial arrangement encourages exploration and movement, emphasizing the vitality of the environment.
An important aspect of this architectural design is its approach to transparency and openness. The use of large glass panels on the east elevation not only facilitates a sense of connection between the interior and exterior but also increases daylighting, thereby contributing to energy efficiency. The strategic layout further capitalizes on natural light, creating spaces that change dynamically throughout the day, enhancing the user experience. The north and south elevations play with solid and void, generating a rhythm that draws the eye and provides variety in the visual experience.
In exploring this project, one could identify the thoughtful integration of environmentally sustainable practices, with a significant focus on energy efficiency through double-glazing technology and the careful selection of materials. This ensures that the building not only minimizes its ecological footprint but also serves as a model for future developments aiming for sustainability.
The project’s unique design approach lies in its emphasis on community engagement, as well as its ability to harmoniously blend architectural forms with the existing landscape. By prioritizing user experience, the design encourages social interactions and creates a dynamic community space that complements the natural surroundings.
For those interested in delving deeper into the design intentions and functionalities, it is recommended to explore the project presentation, specifically the architectural plans, sections, and architectural ideas that illustrate the thoughtful composition behind this endeavor. Engaging with these elements will provide further insights into the design's nuances and its vision of fostering a strong connection between people and nature within an urban context.


