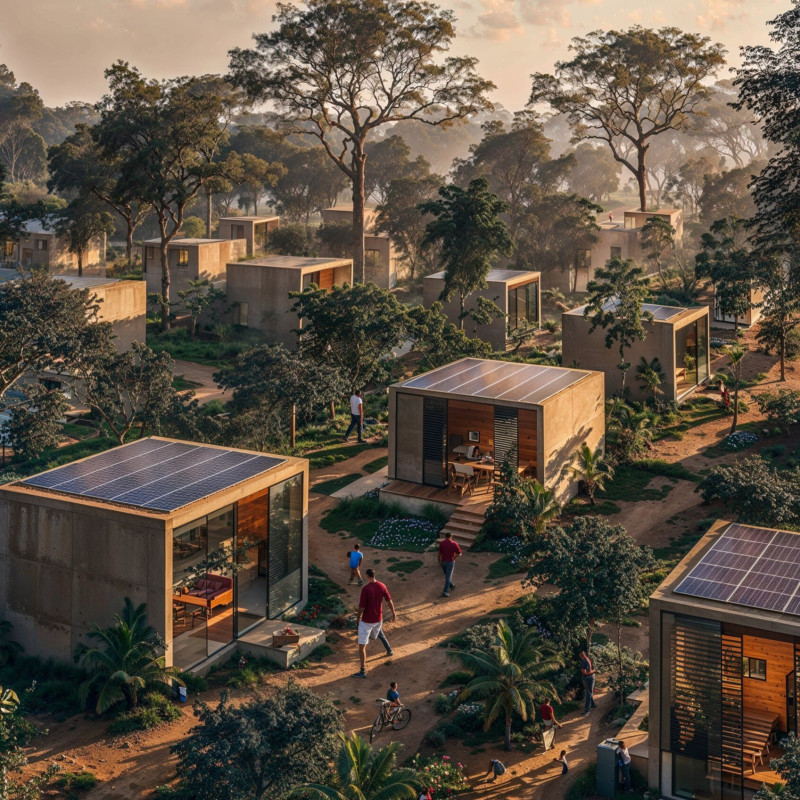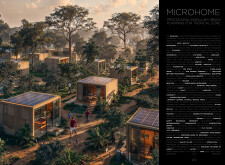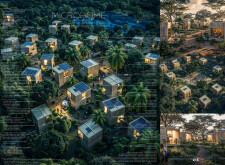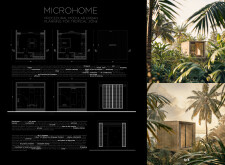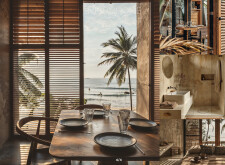5 key facts about this project
### Project Overview
The Microhome initiative addresses the urgent need for affordable and sustainable housing solutions within tropical urban environments, characterized by rising population density and urbanization. This project emphasizes procedural modular urban planning to provide adaptable and environmentally conscious living spaces. By utilizing innovative design methods, including the incorporation of artificial intelligence, the project aims to foster community cohesion and enhance the quality of life for residents.
### Material Selection and Sustainability
Material choice plays a critical role in the project's overall sustainability and performance. Key materials include Kingspan for structural components due to its excellent insulation and lightweight properties, ensuring energy efficiency. The use of durable concrete enhances the exterior’s resilience, while wood adds warmth and aesthetic appeal within interior spaces. High-efficiency glass is employed in windows to maximize natural light and thermal performance. Furthermore, integrated features such as rainwater collection systems and efficient plumbing fixtures promote self-sufficiency and environmental responsibility.
### User-Centric Design
The design of the Microhome prioritizes functionality and comfort through a minimalist aesthetic. Each unit is characterized by an open-plan layout, allowing residents the flexibility to personalize their living spaces. Key design features include integrated solar panels for renewable energy generation, large windows for natural ventilation and daylight, and designated community zones that encourage social interaction among residents. This design approach not only facilitates a harmonious living environment but also supports the development of strong social ties within the community.


