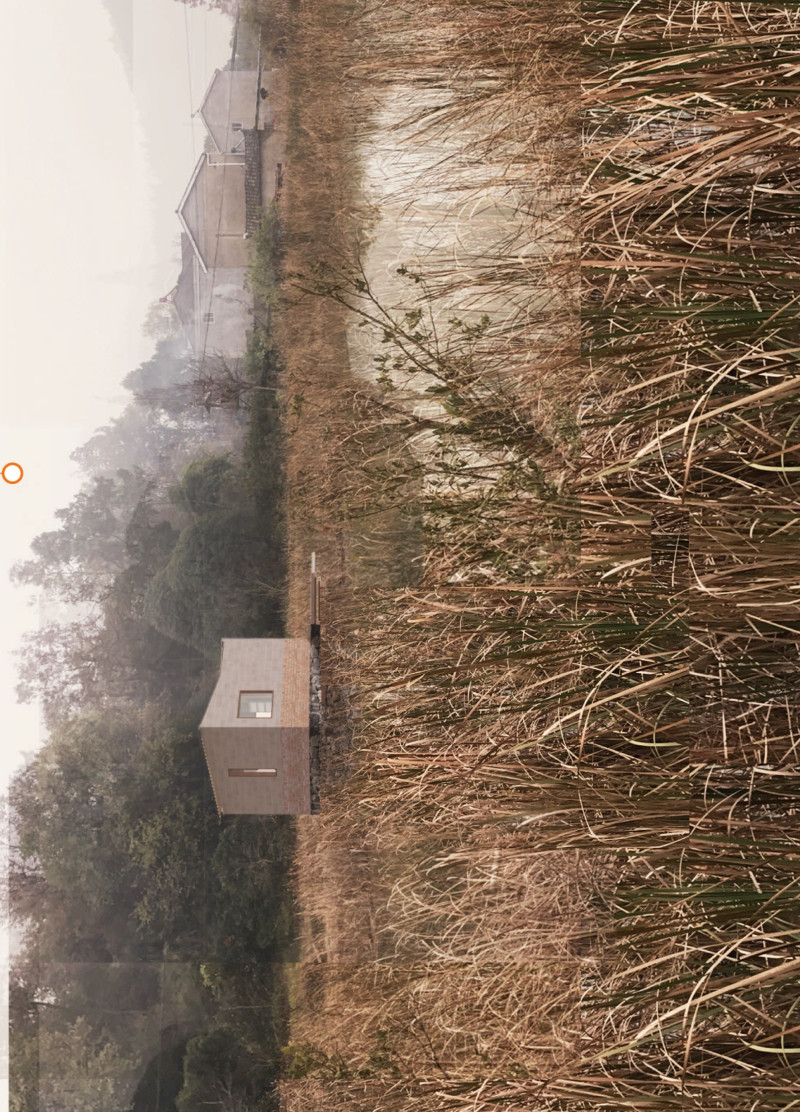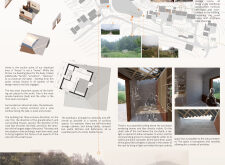5 key facts about this project
The project utilizes a series of interlinked volumes, creating flexible spaces suitable for various activities such as workshops, gatherings, and public events. Its form respects the existing topography, integrating seamlessly with the surrounding landscape. The use of natural materials adds to the rural character, enhancing both aesthetic appeal and sustainability.
Unique Design Approaches to Sustainability and Community
One noteworthy aspect of the project is its commitment to sustainability through the use of locally sourced materials. Concrete, wood, glass, and steel are the primary materials employed, each chosen for its durability and capacity to resonate with local architectural traditions. Concrete provides structural integrity, while wood contributes warmth and connection to craftsmanship. Glass enhances natural light usage, fostering openness and connectivity with the outdoors. Steel reinforces structural resilience and introduces contemporary elements to the design.
The integration of the building with its environment is facilitated by passive solar design principles. Overhangs and ventilation strategies are employed to maximize energy efficiency, reducing reliance on mechanical heating and cooling systems. This design approach not only enhances occupant comfort but also aligns with modern sustainability goals.
Spatial Organization and Functionality
The spatial organization of the project is crafted to enhance user experience and engagement. Open and flexible spaces allow for diverse uses, ensuring that the architecture is responsive to the community's needs. Key areas, such as gathering spaces and multi-purpose rooms, are designed to accommodate varying group sizes and activities.
The pathways and outdoor areas promote movement and interaction, encouraging users to engage with each other and the natural environment. The project’s layout considers sightlines and accessibility, ensuring ease of navigation while fostering a sense of community.
Explore the architectural plans, sections, and designs involved in this project to gain deeper insights into its unique elements and functional organization. The careful consideration of materials, space, and user experience demonstrates the value of thoughtful design in creating architecture that serves and enriches community life.























