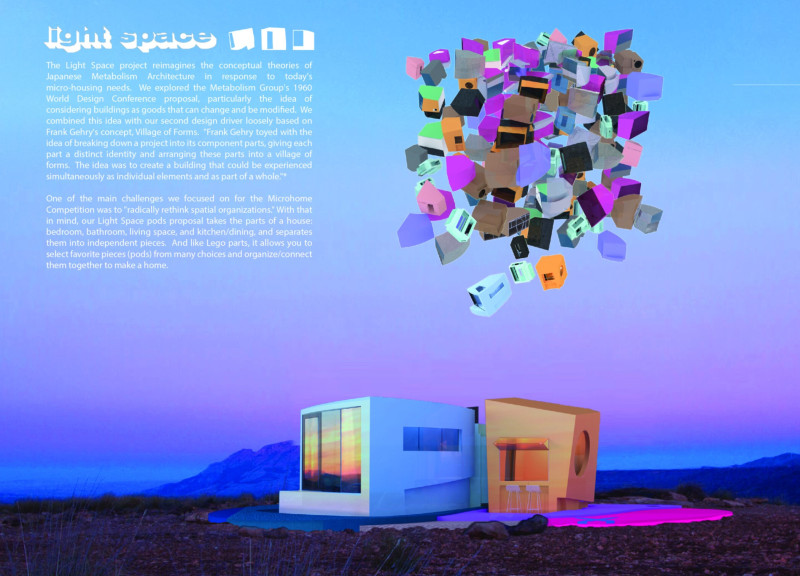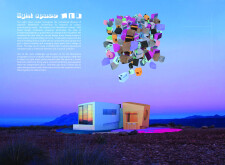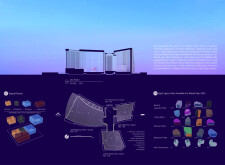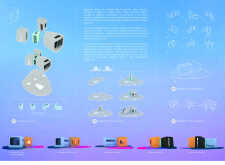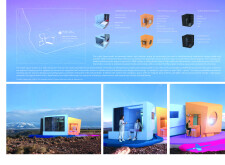5 key facts about this project
### Overview
Set in the Southern California context of the San Bernardino Mountains, the Light Space residential design project reinterprets traditional housing through modular components known as "pods." This approach reflects contemporary housing needs by offering adaptability and flexibility, allowing users to configure their living spaces according to individual lifestyles. Drawing inspiration from Japanese Metabolism principles, the design promotes a connection between interior environments and the surrounding landscape, seeking to enhance the overall quality of life for residents.
### Spatial Organization and User Interaction
The project strategically employs a modular layout characterized by separate pods that serve distinct functions, including bedrooms, bathrooms, living rooms, and kitchen/dining areas. This configuration allows for independent engagement with each space, while the use of Pod Connectors facilitates seamless movement between them, akin to traditional home corridors. This organizational strategy not only fosters a sense of individuality within the living units but also encourages collaboration and interactive living experiences among residents.
### Materiality and Construction Efficiency
Light Space prioritizes modern materials to create a lightweight, easily transportable structure. The design incorporates steel for structural integrity and large glass elements to maximize natural light, while insulated panels ensure thermal efficiency. Prefabrication plays a crucial role in enhancing construction efficiency; pods are manufactured off-site and delivered ready for assembly, which significantly reduces on-site labor and construction time. This method aligns with contemporary sustainability goals by minimizing environmental impact and ensuring a more responsible approach to housing development.


