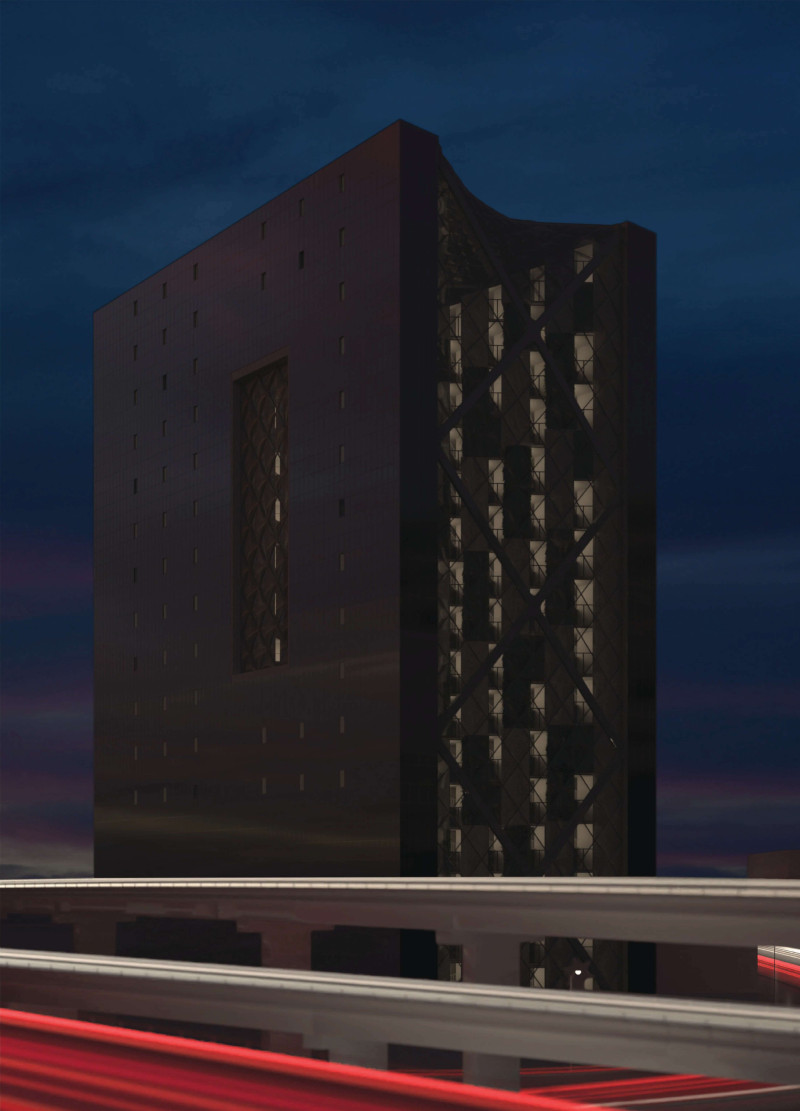5 key facts about this project
The design exhibits a multi-unit residential layout that optimally utilizes vertical space, thereby maximizing the number of living units without encroaching excessively on the surrounding landscape. This approach not only enhances the density of the area but also provides a viable solution for cities facing housing shortages. Additionally, the architecture incorporates eco-friendly materials and systems that promote energy efficiency, contributing to a reduced environmental footprint.
Design Strategies Implemented
One of the unique aspects of this project is its focus on creating inward-facing apartments. This layout encourages community interaction while providing a buffer against urban noise and pollution. Each living unit features large windows oriented towards communal areas, ensuring ample natural light and connectivity with shared green spaces.
The integration of green walls and rooftop gardens exemplifies the commitment to sustainability. These features not only improve air quality but also enhance the aesthetic value of the building and provide residents with communal gardening opportunities. The building's facade utilizes prefabricated panel systems that expedite construction and ensure consistent quality throughout the structure.
Community-Centric Design Approach
The architecture places significant emphasis on fostering a sense of community among residents. Shared facilities, including recreational areas, gardens, and gathering spaces, are strategically positioned to encourage social interaction. By prioritizing spaces where residents can connect, the project addresses the growing need for social cohesion in urban settings.
The design also incorporates renewable energy solutions, such as solar panels, which support the building’s energy requirements and decrease reliance on non-renewable sources. The result is a living environment that significantly lowers utility costs for residents while promoting a sustainable lifestyle.
For those interested in exploring the architectural plans and sections further, the project presentation offers detailed insights into its design concepts, architectural designs, and the overall vision behind this innovative housing solution. This exploration will provide a more comprehensive understanding of how this project stands apart from conventional housing developments and its potential implications for future architectural endeavors.























