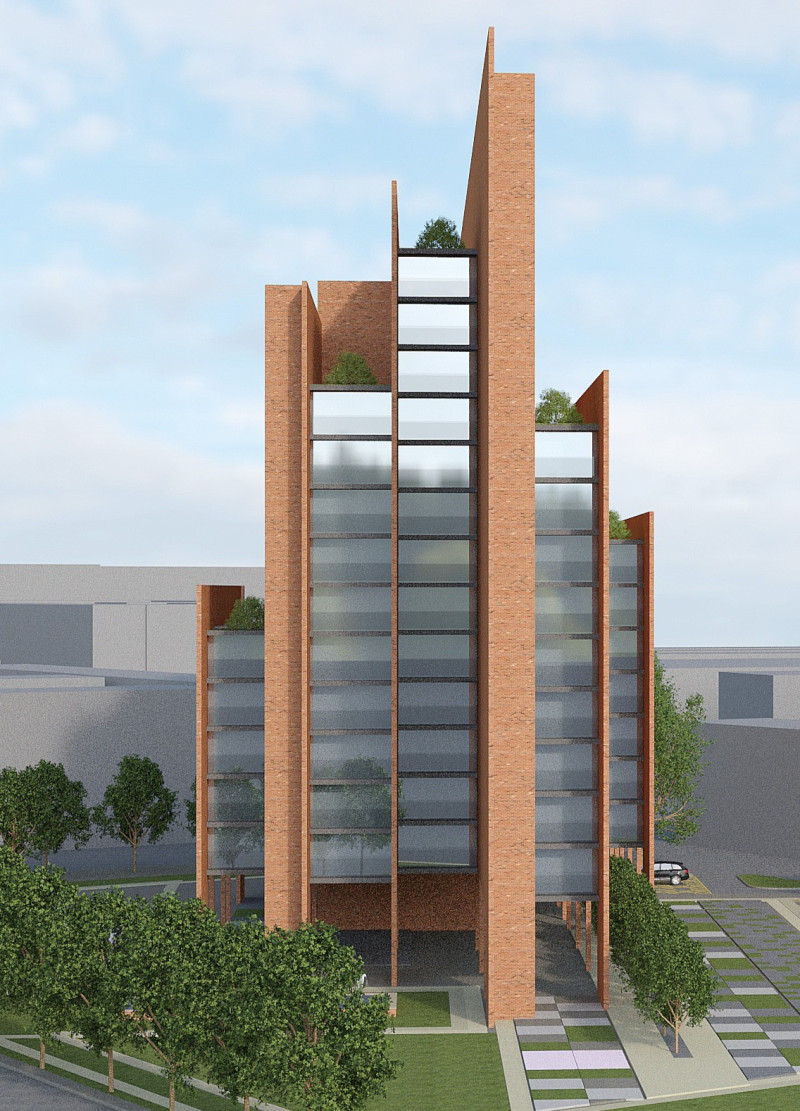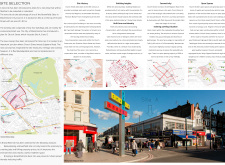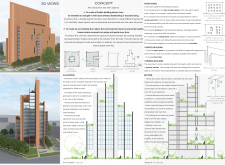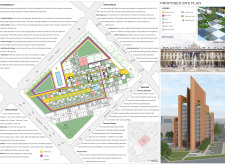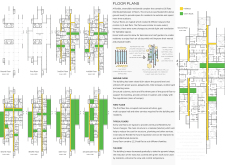5 key facts about this project
The architectural project located at Church Street, Westminster City, represents a multifaceted residential complex designed to address contemporary urban living needs. This design serves as a response to the growing demand for adaptable housing, with a strong emphasis on sustainability and community engagement. Featuring a modular approach, the project accommodates various residential configurations while fostering a sense of connectivity among inhabitants.
Flexibility and Modularity in Design
One of the defining characteristics of this project is its modular system, allowing for residential units to be customized according to the emerging needs of the community. The design utilizes a 5m x 5m grid to create versatile layouts, which can be adapted to comprise one, two, or three-bedroom flats. This adaptability ensures that the building remains relevant as demographics shift over time.
In addition to residential space, the project incorporates a variety of communal facilities, including outdoor gyms, play areas, and bike storage, all strategically located to encourage interaction among residents. The integration of green voids throughout the structure promotes well-being, providing open spaces for recreation and social gatherings while ensuring adequate natural ventilation and light penetration into living areas.
Sustainability and Environmental Considerations
Sustainability is central to this architectural design, represented through various design elements that minimize the project’s ecological footprint. Green roofs are featured to provide insulation, manage rainwater, and support biodiversity in an urban setting. The building’s structural and aesthetic use of brick lends durability and creates a cohesive visual language that honors the historical context of Westminster while incorporating modern sustainability practices.
Geothermal energy systems are integrated into the design, providing efficient heating and cooling solutions while reducing overall energy consumption. The floating design approach enhances flood resilience, elevating communal areas above potential water levels while maintaining functional outdoor spaces.
Community Connectivity and Urban Integration
The layout prioritizes pedestrian access, creating a safe and inviting environment conducive to walking and cycling. The project's ground floor is designed to enhance public interaction, with playgrounds, seating areas, and water features that serve both residents and the broader community. These spaces aim to foster community bonds, reduce urban isolation, and promote healthy lifestyles.
Overall, this architectural project at Church Street articulates a comprehensive vision for urban living that seamlessly blends flexible residential options with sustainability and community engagement. For more insights into this project, including architectural plans, sections, and designs, readers are encouraged to explore the full presentation of the project and its architectural ideas.


