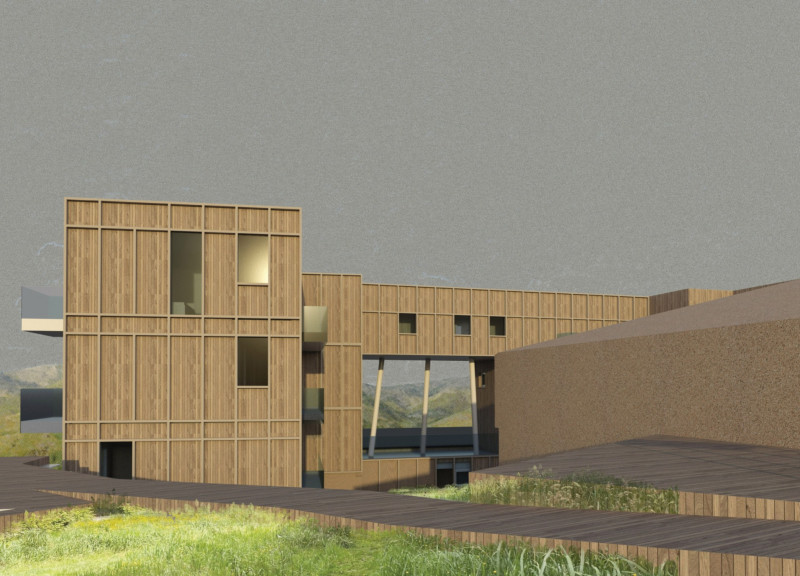5 key facts about this project
The architecture consists of multiple blocks arranged strategically to create a flow between communal and private areas. This organization allows for easy navigation while ensuring privacy for residents. The project includes gardens and courtyards that serve as social gathering spaces, encouraging interaction among residents.
Sustainable materials are a core aspect of the design. The use of wood for facades and interiors adds warmth, while concrete provides structural integrity. Glass is extensively used to enhance natural light and visual access to the outdoors. Additionally, aluminum frames are incorporated in windows and balconies, ensuring durability and a modern look. Green roof systems are utilized as a sustainable feature that contributes to energy efficiency and ecological balance.
Innovative Spatial Organization
One distinguishing feature of this project is its innovative spatial organization. The design prioritizes community spaces, featuring a central courtyard that acts as a social hub. The layout of pathways facilitates movement between different areas, promoting accessibility while ensuring that communal and private spaces are clearly defined. Flexible design elements allow spaces to be used for various purposes, accommodating an evolving lifestyle of the residents.
Furthermore, the integration of green spaces with functional areas creates a harmonious environment that encourages outdoor activities and social gatherings. This balance between built structures and nature is a significant consideration in the overall design approach.
Sustainable and Eco-Friendly Design Strategies
The project employs several sustainable and eco-friendly design strategies that enhance its environmental performance. The inclusion of green roofs helps mitigate stormwater runoff and provides insulation, improving energy efficiency. The choice of materials emphasizes sustainability, reflecting a commitment to reducing the ecological footprint. Solar panels can be incorporated for renewable energy generation, supporting the functional and aesthetic goals of the design.
The architectural layout optimizes natural ventilation and daylighting, contributing to a healthier living environment. This focus on energy efficiency and ecological considerations sets the project apart from many traditional residential designs, reinforcing its role as a model for future developments.
To gain deeper insights into the architectural plans, sections, and designs, we encourage readers to explore the presentation of this project. Detailed analyses of the architectural ideas and unique design elements provide a richer understanding of its potential impact on community living and sustainability.


























