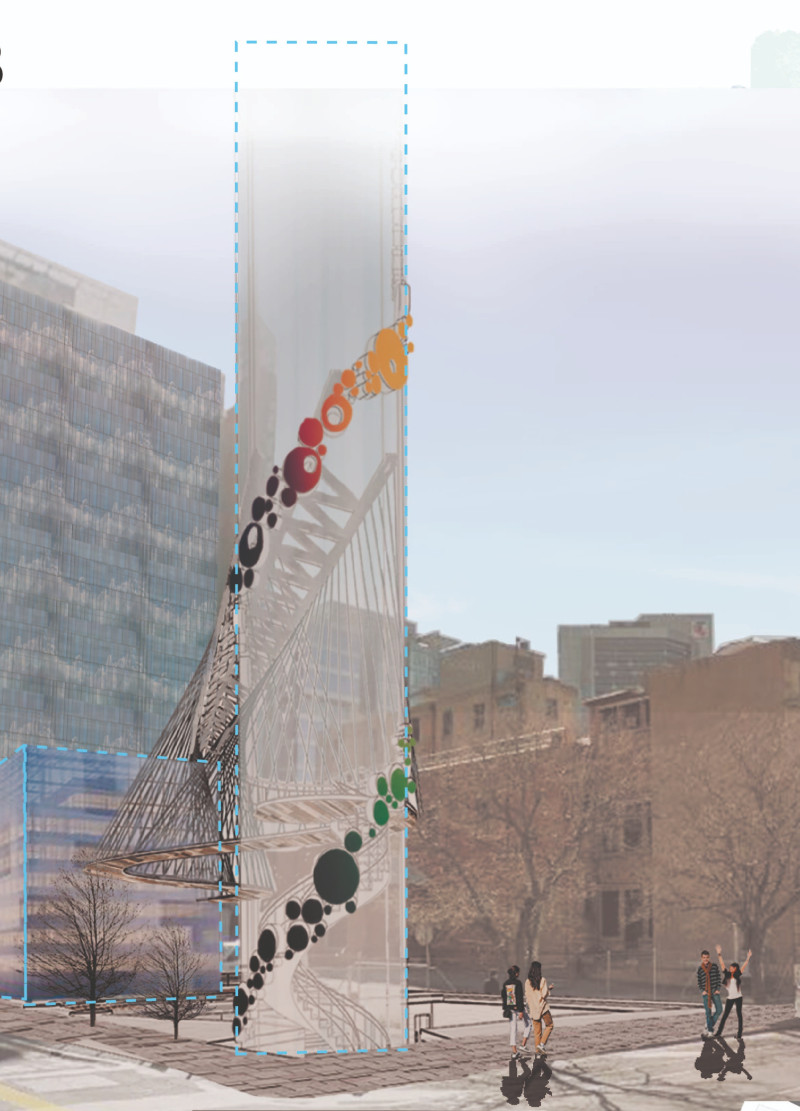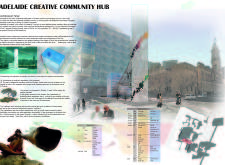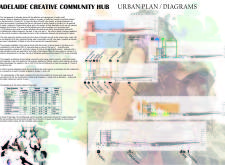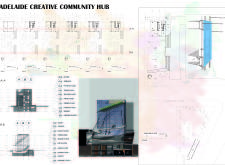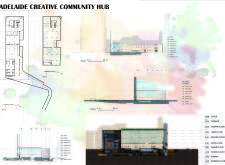5 key facts about this project
The architecture of the hub is built around a concept of connectivity and interaction, allowing for seamless movement throughout the various spaces. The design features an open layout that encourages socialization and engagement. By integrating diverse functional areas such as co-working spaces, exhibition zones, and communal gathering places, the hub effectively accommodates a range of activities, catering to the dynamic needs of the community. This deliberate organization emphasizes the importance of accessibility and inclusivity in public architecture, making it a welcoming space for all users.
Materiality plays a vital role in the project, with an emphasis on sustainability and ecological responsibility. The designers have carefully selected materials including glass, wood, steel, and concrete to create a structure that is both functional and aesthetically pleasing. The use of glass facilitates natural light infiltration, enhancing the interior environment while minimizing energy consumption. Wood, particularly in the form of bamboo, has been chosen for its rapid regeneration and sustainability, contributing to the hub's overall eco-friendly profile. Steel provides the necessary structural support, allowing for flexible design elements while concrete assures durability for the building.
Landscaping is another integral aspect of the project, as outdoor spaces are designed to complement the architectural form, enhancing the overall experience of the site. The incorporation of vegetated terraces and green roofing supports biodiversity and improves air quality while providing a peaceful atmosphere. Rainwater management systems have been integrated into the landscape to promote water conservation and ensure that the environment remains vibrant.
One of the most notable aspects of the Adelaide Creative Community Hub is its innovative approach to adaptability. The architecture is designed not only for present uses but is also versatile enough to accommodate future requirements or changing community needs. This forward-thinking strategy highlights a commitment to longevity and relevance, ensuring that the facility remains valuable over time.
Furthermore, the project features smart technology that optimizes energy efficiency, further reinforcing its sustainability goals. Solar panels contribute to the building’s energy needs, while automated building systems allow for real-time monitoring of environmental conditions, supporting a healthy building environment.
In summary, the Adelaide Creative Community Hub represents a thoughtful synthesis of community, culture, and environmental awareness within its architectural form. Every design detail has been aimed at creating a space that is not only functional but also enriching for its users. For those interested in delving deeper into the design and examining the architectural plans, architectural sections, and architectural designs in detail, a closer look at the project presentation is encouraged. This exploration will provide invaluable insights into the innovative architectural ideas that underscore this significant community facility.


