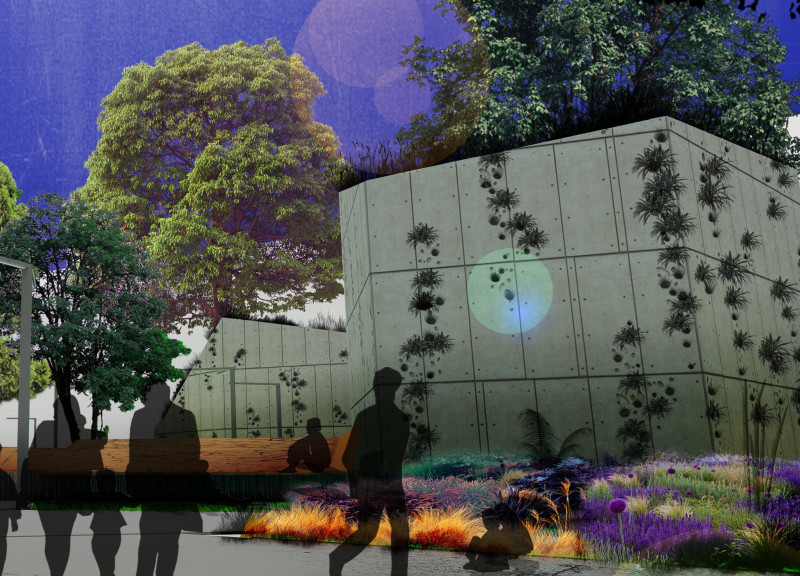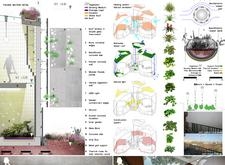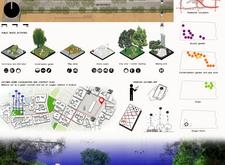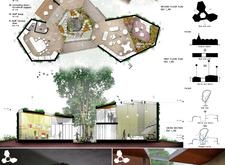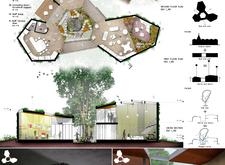5 key facts about this project
At its core, the Krakow Oxygen Home represents a blending of architectural innovation and a profound understanding of human interactions within an urban context. The project's primary function is to provide a supportive environment for individuals seeking health services while fostering a sense of community among the residents. The layout is strategically organized in a hexagonal shape, which allows for seamless connectivity among various spaces, including a welcoming reception area, consulting rooms, community lounges, and private patios. This arrangement encourages movement throughout the structure while maximizing natural light and ensuring a harmonious flow.
Key elements of the design include the extensive use of glass in the facades, allowing for natural light to permeate the interior spaces, which significantly enhances the overall ambiance. The structural integrity is supported by reinforced concrete, a durable choice that underscores the project's long-lasting commitment to support. In addition, green roofs are integrated into the design, serving not only as a sustainable feature but also as a vital component for promoting biodiversity and enhancing the aesthetic appeal of the building.
The use of thermal mass wood within the interiors is another notable design approach, as it aids in regulating temperature and providing comfort throughout the year. This careful selection of materials, including vinyl flooring and metal grid supports, reflects a meticulous approach to sustainability and maintenance, ensuring that the spaces remain not only beautiful but also practical over time.
A unique aspect of the Krakow Oxygen Home is its emphasis on biophilic design principles. By incorporating elements that connect inhabitants with nature, the project fosters a sense of well-being that extends beyond traditional architectural boundaries. The integration of outdoor spaces, such as terraces and gardens, encourages residents to engage with their environment, contributing to mental and emotional health.
Moreover, the project stands out due to its flexible design, allowing spaces to adapt to a variety of uses and seasons. Common areas created for social gatherings foster connections among community members, effectively addressing the need for interaction in a contemporary urban setting. Private patios provide intimate spaces for relaxation, again blurring the lines between indoor and outdoor living.
The Krakow Oxygen Home is a model of modern architecture that considers both individual and communal needs. The thoughtful integration of green spaces, community areas, and health-oriented facilities demonstrates a forward-thinking approach to urban design that prioritizes both environmental sustainability and human connection.
To explore the full potential of the Krakow Oxygen Home, including architectural plans, sections, and detailed designs, viewers are encouraged to delve deeper into the project presentation. Engaging with these elements will offer valuable insights into the underlying architectural ideas and how they contribute to the overall vision of creating a nurturing and sustainable living environment.


