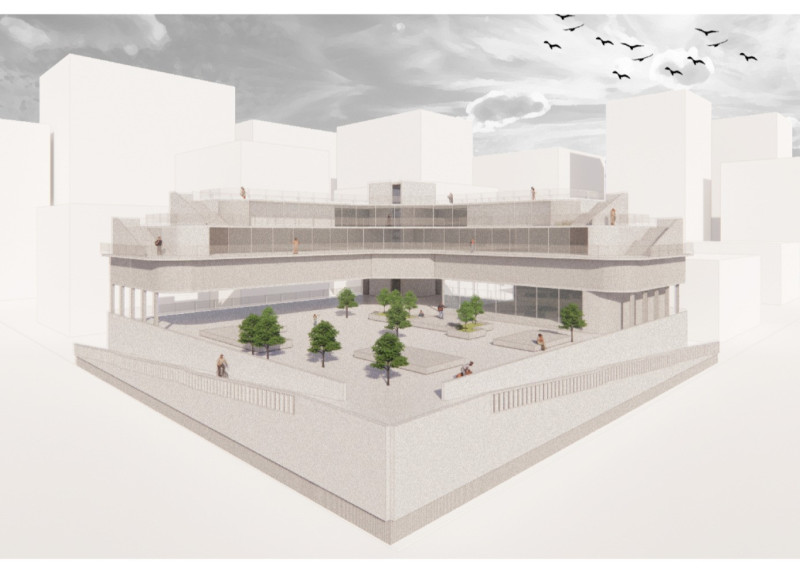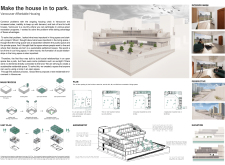5 key facts about this project
The architectural design features a well-planned layout that seamlessly blends living spaces with recreational areas. The ground floor is particularly noteworthy, designed as an open park-like environment that serves as a social nucleus for residents. This design choice underscores a commitment to fostering community connections and provides a welcoming atmosphere for both spontaneous gatherings and organized events. The upper levels comprise residential units that accommodate diverse household structures, reflecting an adaptable approach to urban living.
Key components of the project include the meticulous arrangement of both public and private zones. The first floor acts as a link between indoor environments and the natural surroundings, allowing residents to engage with their immediate landscape. This integration of nature supports the overall health and well-being of residents, reinforcing the notion of a holistic living experience. The upper floors are organized to maintain privacy while ensuring that shared spaces are adequately accessible. This layout not only maximizes available square footage but also enhances the communal atmosphere that the project aims to cultivate.
The choice of materials plays a significant role in the overall design. While specific materials may vary, the project likely employs a combination of reinforced concrete for structural support, glass for maximizing natural light, and sustainable wood elements to create a warm, inviting interior. These materials contribute to the project’s environmental goals and enhance the aesthetic appeal of the living spaces.
Unique design approaches are evident in the consideration of flexibility within residential arrangements. The layout accommodates various family sizes and living configurations, demonstrating a response to the diversified demographic landscape in urban settings. This adaptability ensures that the project remains relevant to changing societal needs, providing a framework for future generations. Additionally, the inclusion of green roofing systems aligns with current principles of sustainability, further positioning the architecture as a forward-thinking development in urban design.
Overall, "Make the House in Park" stands as a meaningful project in the realm of affordable housing, emphasizing the importance of community, sustainability, and adaptability in contemporary architecture. Through its intelligent design and thoughtful integration of various elements, it offers a model for future residential projects aiming to create not just homes, but vibrant communities. For those interested in understanding the finer details of this architectural undertaking, exploring the project presentation will provide insights into its architectural plans, sections, and design ideas, shedding light on the creative process and conceptual foundations that shaped this significant work.























