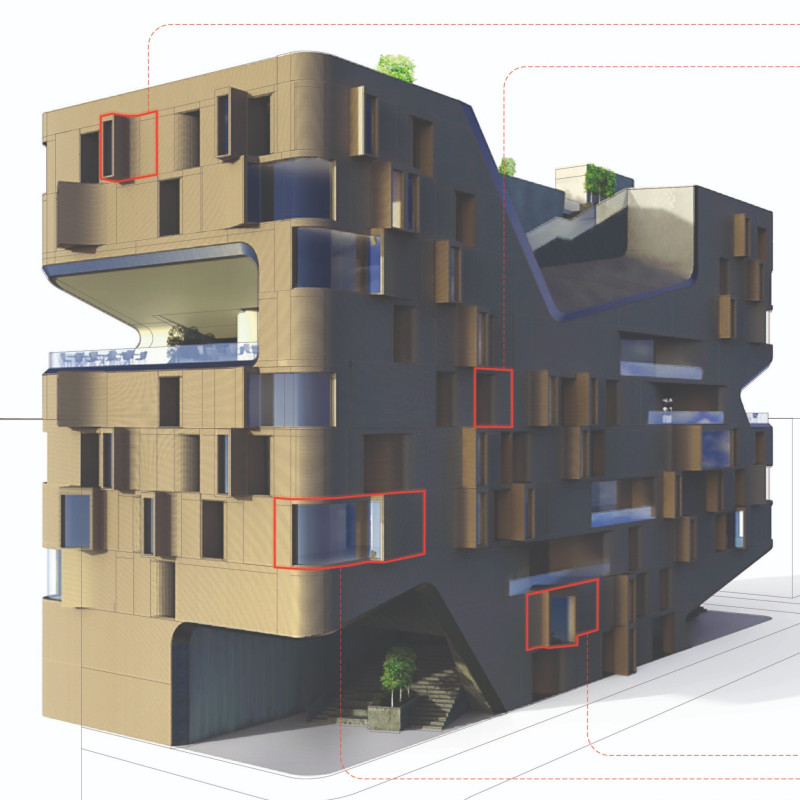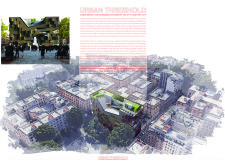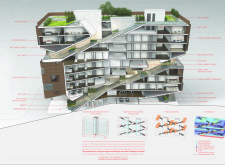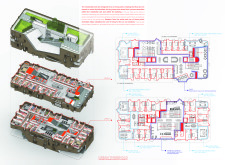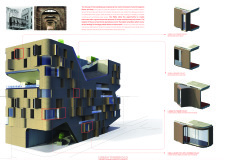5 key facts about this project
The primary function of the Urban Threshold project is to provide a conducive living environment that accommodates diverse socio-economic groups. The architectural design emphasizes co-living spaces, allowing residents to share resources and facilities, which fosters a sense of community. This approach is particularly significant in dense urban areas, where housing demands often outstrip supply, leading to a need for alternative residential models that prioritize affordability and accessibility.
At first glance, the project's massing reveals a dynamic composition that engages with the existing urban landscape. The building's staggered layers create multiple terraces and varied visual perspectives. This design not only serves an aesthetic purpose but also increases the usability of outdoor spaces, enhancing residents' interaction with their environment. The unique forms of the building play a crucial role in promoting a vibrant urban atmosphere while maintaining harmony with the architectural language of Rome’s historic neighborhoods.
The materiality of the Urban Threshold project is a reflection of both local traditions and modern construction techniques. The use of standard clay bricks pays homage to Rome's rich architectural history, while contemporary concrete is employed to ensure structural stability and enable the creation of flexible interior spaces. The incorporation of glass elements is intentional, as it allows for ample natural light to penetrate the living areas, enhancing the overall living experience. Wood is also integrated into various architectural features, adding warmth and a tactile quality that contrasts with the more rigid materials.
Green spaces are a cornerstone of this project's design philosophy. Urban Threshold incorporates a roof garden and various communal patios that invite residents to engage with greenery in their daily lives. These areas are designed to promote biodiversity and encourage environmental sustainability. The integration of vegetation serves not only as an aesthetic enhancement but also as a vital contributor to residents' mental well-being and overall community health.
The interior layout of the Urban Threshold is organized around a central public space, referred to as the "vertical street." This design innovation allows for intuitive navigation, encouraging residents to interact with one another and their surroundings. The variety in unit sizes accommodates diverse lifestyles, from single occupants to larger families, fostering inclusivity within the community. By promoting shared amenities such as kitchens, lounges, and fitness areas, the project enhances the residents' living experience and nurtures social connections.
One of the distinctive features of Urban Threshold is its emphasis on adaptive co-living units. These spaces offer flexible living arrangements that can be adjusted to meet the changing needs of residents. This adaptability is essential in today's fast-paced world, where lifestyle dynamics frequently shift. By prioritizing communal living and shared resources, the project not only reduces living costs but also cultivates a sense of belonging and interaction among residents.
Urban Threshold stands out for its innovative integration of public amenities with residential spaces. By placing cafes, markets, and fitness centers on the lower levels, the design blurs the lines between private living and public engagement. This concept invites the broader community to participate in the vibrancy of the site, further enriching the urban tapestry.
The Urban Threshold project serves as a practical solution to contemporary urban housing challenges, demonstrating how architecture can effectively bridge gaps between affordability, community, and sustainability. It encourages a reevaluation of traditional housing models by showcasing that equitable living environments can coexist harmoniously with urban vitality. For those interested in exploring this project further, I invite you to delve into the architectural plans, sections, and designs that provide a comprehensive overview of the thoughtful ideas and concepts underlying this significant urban design initiative.


