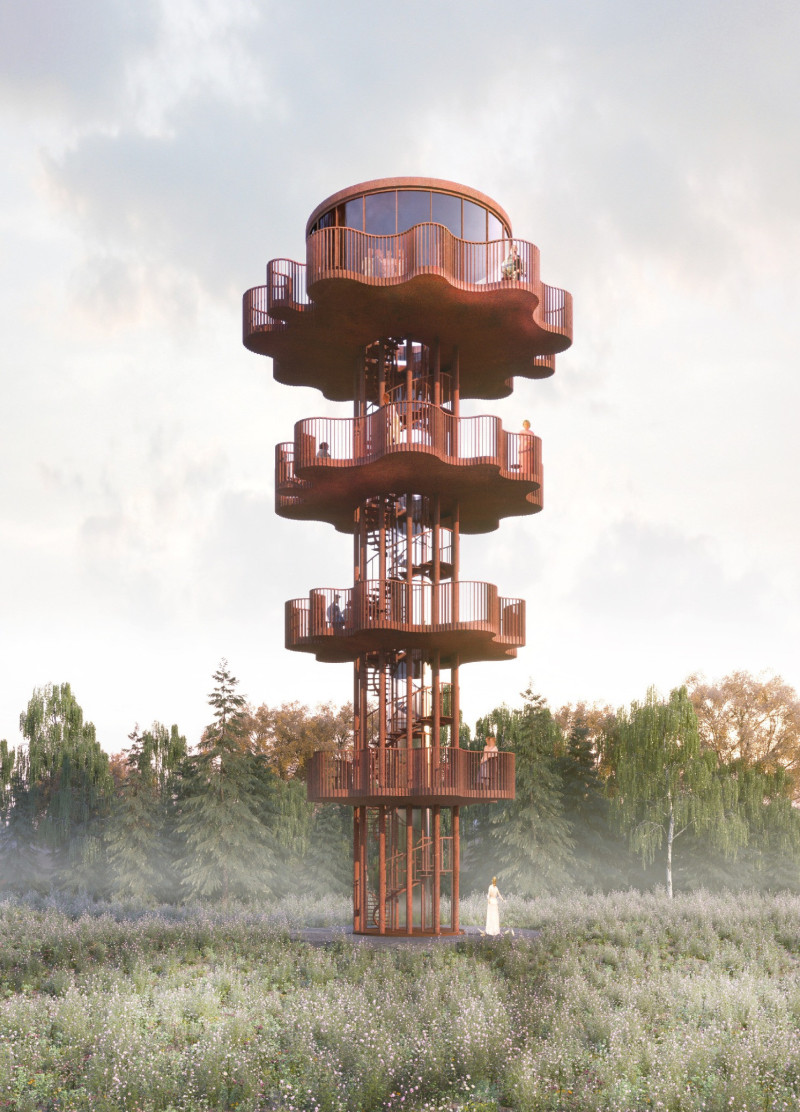5 key facts about this project
One of the defining characteristics of the project is its multifunctional approach, allowing it to serve various activities while promoting interaction among users. The design cleverly incorporates open spaces, which serve as communal areas, thus fostering a sense of community and engagement. This feature is particularly evident in the way the central gathering area is designed to be both inviting and adaptable, allowing for diverse uses such as hosting events, workshops, or casual meetings. The layout encourages flow and movement, making it accessible to all individuals, regardless of their needs.
The materiality of the project reflects a conscientious selection that aligns with both sustainability principles and aesthetic goals. Prominent materials used include concrete, glass, wood, and steel. The concrete provides a robust foundation, while large glass panels create transparent boundaries, connecting the interior spaces with the outdoors and enhancing natural light. Wood accents add warmth and texture, creating a balance between the more industrial materials and the softness associated with nature. Steel elements, used in the building’s structure, contribute to the overall strength and longevity of the design.
Unique design approaches are evident throughout the architecture. For instance, the roof's design integrates sustainable elements such as rainwater harvesting systems and green roofing, which not only serve ecological purposes but also contribute to the building's insulation. This innovative roofing technique demonstrates a proactive approach to environmental responsibility. The façade, characterized by a rhythmic interplay of solids and voids, enhances the building's visual appeal while allowing for cross-ventilation, contributing to the overall energy efficiency of the structure.
Within the project, careful attention has been paid to indoor-outdoor relationships. The strategic placement of windows and doors invites the landscape in while providing natural ventilation and light. This enhances users' experience, allowing them to appreciate the surrounding environment and feel spatially connected to nature. Moreover, planting areas and green walls incorporated into the design further emphasize the connection to the environment, creating a vibrant atmosphere that benefits both occupants and local wildlife.
Landscaping plays a crucial role in the project's overall design. Native plants have been used thoughtfully in the surrounding space, promoting biodiversity and reducing water consumption. Pathways and seating areas are integrated seamlessly into the landscape, encouraging outdoor activities and providing a relaxing environment for all. These design elements not only enhance the usability of the project but also respect the local ecology.
In terms of functionality, the project addresses the needs of its users adeptly. Each space is tailored to its respective function, whether it be collaborative spaces that promote teamwork or quieter zones that offer privacy for focused work. Flexible furniture solutions allow for easy reconfiguration, accommodating varying activities and user preferences. The consideration of accessibility throughout the design ensures that the architecture is inclusive and welcoming to everyone.
This project stands as a commendable example of contemporary architecture that prioritizes community, sustainability, and functional design. Its meticulous planning and innovative techniques highlight a balanced relationship with the environment while fulfilling the needs of its users. Those interested in further exploring the architectural plans, sections, designs, and ideas behind this project are encouraged to delve deeper into the presentation materials, as they contain valuable insights into the thoughtful approach that has shaped this meaningful architectural endeavor.


























