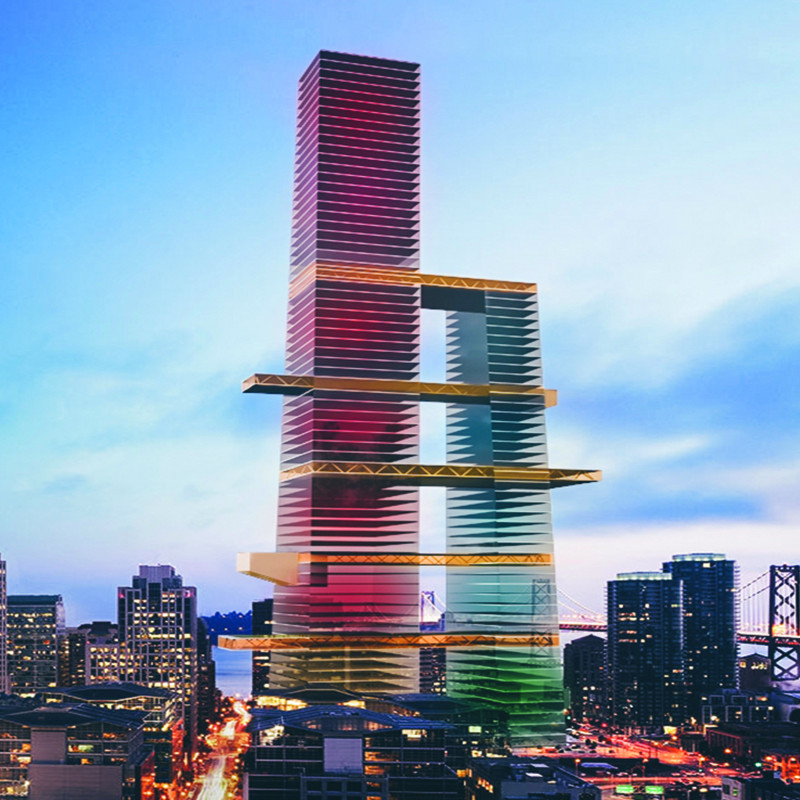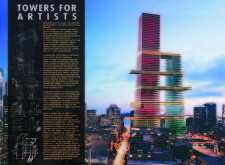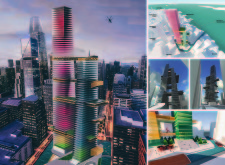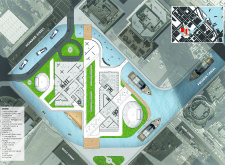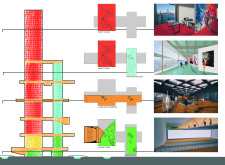5 key facts about this project
At its core, the project intends to create an inclusive hub where artists from various disciplines can converge, share ideas, and collaborate. The architectural design is characterized by its verticality and interconnected spaces, which promote a sense of community while accommodating diverse artistic practices. This multifunctional building engages with its surroundings, inviting the public into an environment that celebrates the arts and encourages everyday interactions with creative professionals.
Critical to the design are the various functional areas distributed throughout the towers. These include dedicated studios for visual artists, adaptable exhibition halls, and performance spaces designed to host live events. Each area is deliberately conceived to maximize both privacy for individual artists and opportunities for social engagement. This dual approach allows for a vibrant exchange of ideas while providing the necessary solitude for creative work. The well-considered layout facilitates accessibility, ensuring that different spaces are interconnected to enhance movement and interaction.
Materiality is another important aspect of this architectural project. The use of glass in the building's facade promotes transparency and facilitates natural light, creating welcoming environments for both artists and visitors. The structural components utilize steel, which not only provides stability but also allows for flexible spatial configurations. Meanwhile, wooden elements are incorporated into the interiors, adding warmth and a natural aesthetic that resonates with the creative nature of the building's purpose. Additionally, the integration of green roofs and terraces contributes to both sustainability and the overall ecological footprint of the design.
The color palette employed throughout the project is noteworthy, utilizing vibrant hues that reflect the artistic spirit and liveliness of the community it seeks to serve. These colors are carefully integrated into the design, providing visual cues that delineate different zones and functions while also enhancing the overall aesthetic of the towers.
Unique design approaches are evident in the way the project addresses its urban context. The architects have taken full advantage of the building's height to create multi-level experiences that enrich the user’s journey through the space. From communal areas that foster creativity to quieter zones for introspection, every detail serves a purpose in promoting an artistic environment. The outdoor spaces, designed as informal gathering areas, play an essential role in reinforcing the connection between art and daily life, making it an integral part of the neighborhood.
In terms of its overall impact, the Towers for Artists project seeks not only to support practicing artists but also to engage the local community. By incorporating public spaces that host exhibitions, markets, and performances, the project enriches the cultural fabric of San Francisco and promotes inclusion. This interaction works to demystify the artistic process and invites the public to participate in and appreciate the arts, creating a platform for ongoing conversations between artists and the community at large.
This architecture project emphasizes the importance of supporting artistic practices within urban environments and engages with broader themes of sustainability and community engagement. The design is a thoughtful response to the needs of artists while leveraging architecture to enhance the social and cultural dynamics of the surrounding area. The various architectural plans, sections, and designs available for review provide further insights into this project, showcasing how architectural ideas can translate into functional, yet inspiring spaces. To gain a deeper understanding of the project's intricacies and architectural significance, readers are encouraged to explore the full presentation, where detailed plans and design concepts can provide a richer perspective on this innovative endeavor.


