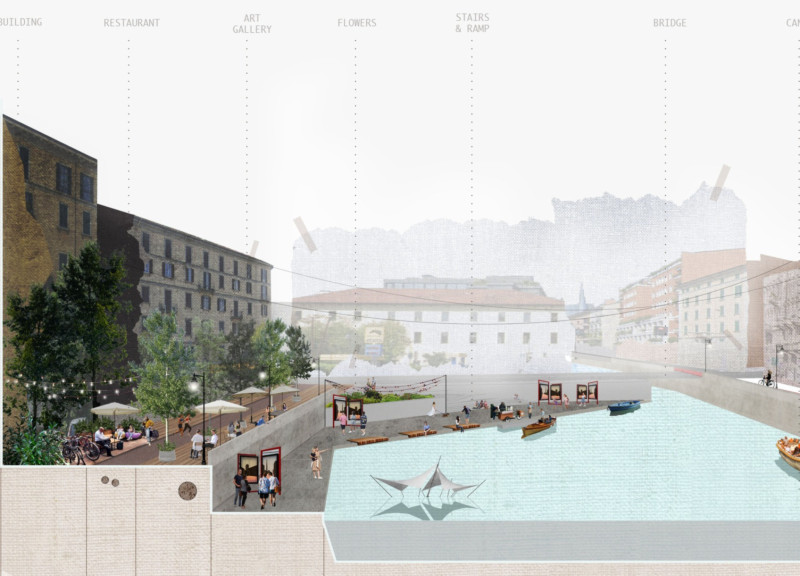5 key facts about this project
At its core, the design emphasizes pedestrian and cyclist accessibility, urging a shift away from car-centric transit. The proposal highlights a series of interconnected pathways that guide visitors and residents through various cultural landmarks, museums, and public spaces. The architectural design prioritizes open, engaging areas that invite interaction, fostering a sense of belonging and enhancing the overall urban experience. This commitment to accessibility is evident in the detailed planning of bike lanes and walkways that seamlessly integrate with the existing urban fabric, encouraging active mobility within a historically rich landscape.
The project's structural elements include thoughtfully designed pedestrian bridges that not only facilitate movement across waterways but also serve as strategic vantage points for appreciating the canal’s scenic beauty. Additionally, the introduction of terraces creates multifunctional spaces that can adapt to a range of activities, from casual gatherings to cultural events, further enriching the social life of the area. The architectural designs incorporate open-air galleries and food stalls, serving both locals and visitors, which act as vital contributors to community engagement.
The material choices reflect a nuanced understanding of the locale and its historical context. The use of concrete provides robust support for various structures, while granite paving enhances the aesthetic quality of public areas, creating a cohesive link between the built environment and the natural elements. Glass structures enable transparency within the art spaces, merging the indoor and outdoor experiences, while wood elements add warmth to seating areas. Steel is employed in critical areas for structural purposes, ensuring safety while contributing to the modern character of the design.
One unique aspect of this project is its focus on integrating art and culture throughout the landscape. By incorporating designated zones for galleries and outdoor performances, the design encourages artistic expression and cultural discourse, making the canal a vibrant hub for creativity. This approach not only emphasizes the importance of art within public spaces but also serves to reinforce a collective identity for the community.
The overall design outcome speaks to a broader ambition of sustainability and community connection, where the revitalization of the Navigli Canal transforms it into a focal point of urban life. This project challenges conventional notions of urban planning by enhancing public interaction and embracing the synergy between historical heritage and modern functionality. It represents a significant step forward in architectural design, showcasing how well-considered strategies can effectively bridge the past with the present.
As you explore the unique architectural plans and sections associated with the Milan Navigli Canal project, consider how these elements reflect thoughtful design ideas that prioritize community, accessibility, and sustainability. Delving into the architectural designs will reveal how each part of the project contributes to a cohesive vision that serves both the historical narrative and contemporary urban life. For a thorough understanding of the intricate details and concepts, take the time to review the project presentation and its rich insights.


























