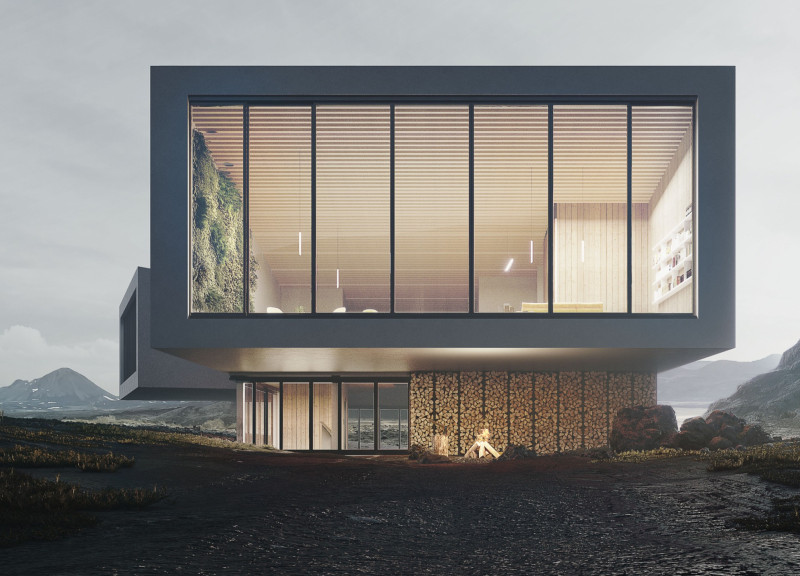5 key facts about this project
The architecture presents an open-plan layout that encourages interaction among occupants while accommodating a variety of functions. Key components include large communal areas for gatherings and exhibitions, along with quieter spaces for reflection. The design incorporates extensive glazing to maximize natural light and offer panoramic views of the surrounding scenery, creating a seamless transition between indoor and outdoor environments.
Materiality plays a critical role in the project, with a selection that includes concrete, glass, timber, and stone. Concrete serves as the primary structural element, ensuring durability and permanence. Glass facades facilitate transparency and openness, while timber finishes add warmth to the interior. Stone is used to anchor the structure to the landscape, reinforcing the project's connection to its site. Furthermore, photovoltaic cells enhance the building's sustainability, demonstrating a commitment to energy efficiency.
Structural Expression and Sustainable Design
What sets "The Path" apart from similar projects is its unique approach to integrating sustainable design principles with architectural expression. The building's form not only responds to the site’s topography but also incorporates environmentally-conscious technologies, such as photovoltaic cells made from Perovskite. This innovative choice not only serves the functional need for energy but aligns with contemporary trends in sustainability, illustrating how architecture can address environmental concerns while serving user needs.
The cantilevered roof elements and strategically placed overhangs provide visual interest and offer protection from the elements, creating shaded areas that enhance outdoor usability during various weather conditions. The exterior presentation of the building, with materials chosen for low maintenance and high performance, reflects an understanding of the local climate and the need for resilience in architectural design.
Interior Spatial Dynamics and Community Engagement
The project is characterized by its thoughtful interior organization and circulation. Key strategies include creating a central atrium that acts as a focal point for movement and interaction, while visual connections between spaces promote a sense of community. The layout is conducive to exhibitions and events, reinforcing the project's purpose as a gathering space.
Careful attention has been given to the relationship between public and private spaces within the project. While communal areas foster engagement, smaller, more intimate spaces allow for individual reflection, appealing to a broad range of activities and user needs. The integration of natural materials within the interior not only enhances aesthetics but also contributes to a sense of tranquility, inviting occupants to engage with their surroundings.
For those interested in a comprehensive understanding of "The Path," a closer inspection of the architectural plans, sections, and design elements is encouraged. By reviewing these specific details, one can gain deeper insights into the project's innovative design approaches, material choices, and spatial arrangements, which collectively contribute to its distinct architectural identity. Exploring these aspects will offer a fuller appreciation of how "The Path" exemplifies modern architectural practice while honoring its environmental context.


























