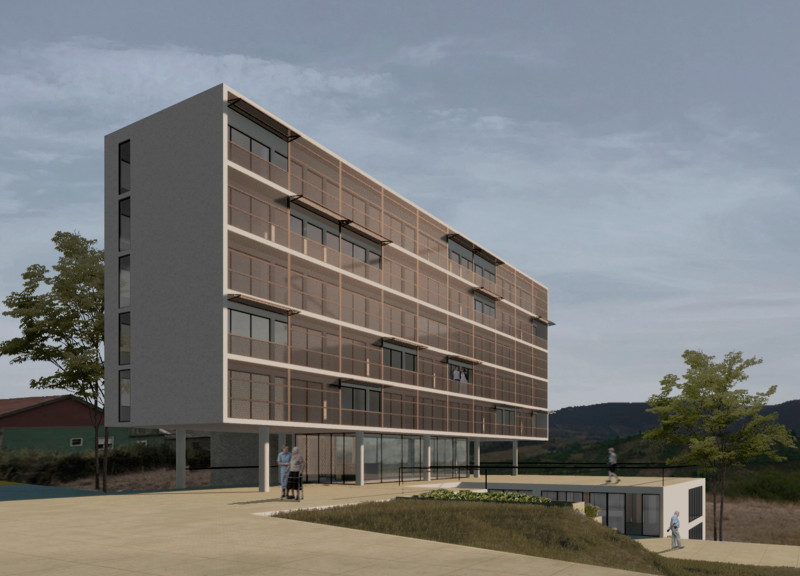5 key facts about this project
The project functions as a multifaceted living space that provides for various communal activities while ensuring privacy for its residents. Central to its design is the concept of a "promenade" integration square, a communal outdoor space that encourages gatherings and fosters interaction among residents, reinforcing a supportive community atmosphere. This central hub effectively ties together the various elements of the building, reflecting an understanding of the importance of social connections in retirement living.
Among the noteworthy architectural elements are the residential volumes, which are designed to optimize natural light and breathtaking views of the surrounding landscape. The incorporation of glass façades not only enhances the aesthetic appeal but also integrates the indoor living spaces with the natural world outside, promoting well-being through proximity to nature. The use of concrete provides the necessary structural integrity, while wood and metal elements add texture and warmth, bridging the gap between harsh and inviting surfaces.
Unique design approaches in the Maison de Retraite actively address the needs of its residents. The circulatory core of the building is designed to enhance ease of access, allowing smooth navigation throughout the space. This careful consideration of movement within the design acknowledges the physical limitations that some residents may face, fostering a user-friendly environment that respects their autonomy. The adaptable layout is another innovation; it provides flexibility that allows for changes in living arrangements and communal activities based on evolving needs.
The project's emphasis on energy efficiency through the use of dynamic sun protection further sets it apart. The integration of sun-shading devices reduces reliance on artificial climate control and contributes to a more sustainable architectural practice. This attention to sustainability complements the overall vision of the residence, which seeks to create not only a home but also a responsible and responsive space within its larger environmental context.
In summary, the Maison de Retraite project presents a modern interpretation of retirement living that balances the need for privacy with communal engagement. The architectural design emphasizes flexibility, accessibility, and sustainability—key aspects that contribute to a positive living environment for its residents. By exploring the architectural plans, sections, and designs of this project, readers can gain deeper insights into the thoughtful approaches that have shaped its development. This meticulous attention to design shows how architecture can serve as a catalyst for community and individual well-being, and beckons further exploration of its features and thoughtful execution.


























