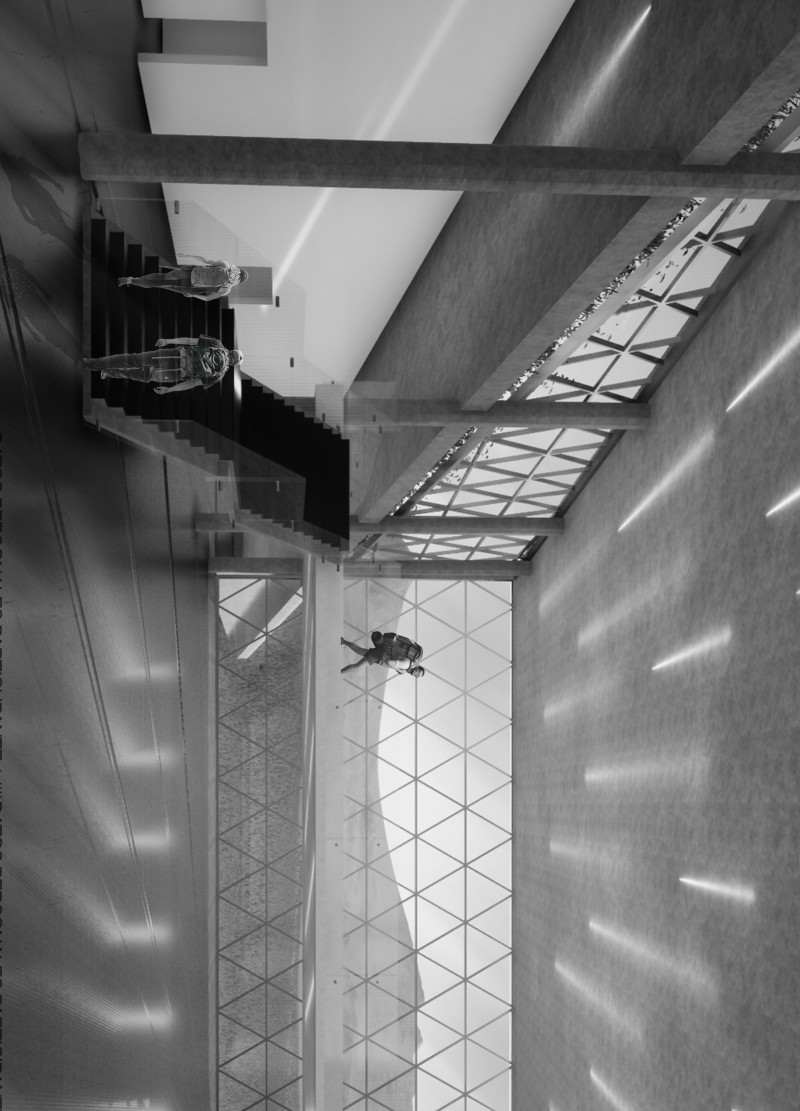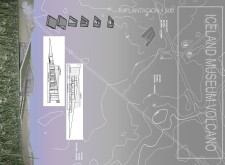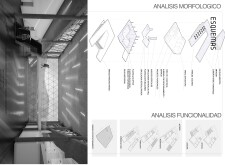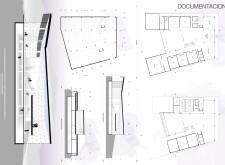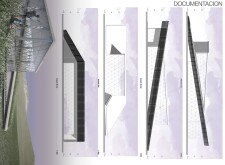5 key facts about this project
The museum's function is multifaceted, designed to accommodate exhibits that educate the public about the science of volcanology, the cultural narratives surrounding volcanic activity, and the ecological impacts of such geological processes. Visitor engagement is a key focus, with spaces that support interactive learning and exploration, thereby enhancing the overall experience. The layout encourages foot traffic through thoughtfully arranged exhibition halls, educational rooms, and viewing platforms that invite patrons to connect with the environment outside.
Key components of the museum include its innovative spatial organization and the manner in which natural light is harnessed to illuminate the interior. The design incorporates extensive glass facades that not only create a visual connection with the external landscape but also infuse the interior with a welcoming ambiance. Visitors are treated to panoramic views of the volcanic surroundings, creating a powerful relationship between what is viewed inside the museum and the natural wonders that exist beyond its walls.
The choice of materials is another significant aspect of the project. Steel provides structural integrity while allowing for bold design choices, while concrete forms a robust foundation and flooring. Wood plays a critical role in the interior, contributing warmth and a tactile quality to spaces often characterized by more industrial materials. This careful selection of materials reflects a commitment to durability and sustainability, resonating with the museum's educational mission about the environment.
Unique design approaches are apparent throughout the museum. The dynamic forms and angles of the building echo the shapes found in volcanic formations, presenting a harmonious relationship between architecture and geology. The geometric variations in the rooflines and façades not only serve aesthetic purposes but also address functional needs, such as rainwater drainage and solar orientation. The design cleverly integrates landscaping elements that complement the building's form, fostering a seamless transition between the constructed and natural environments.
The interior spaces are open and airy, enhancing the visitor experience by allowing for flexible exhibition configurations. This adaptability ensures that the museum can host a wide array of events, from educational workshops to large-scale exhibitions. The thoughtful arrangement of areas within the museum promotes continuous movement and exploration, allowing visitors to engage with different aspects of the exhibits at their own pace.
As a representation of Iceland’s volcanic identity, the Iceland Museum of Volcanoes embodies the complexities and beauty of geological processes. It invites visitors to explore the science behind volcanoes while fostering a deeper appreciation for the natural environment. The innovative design and unique architectural features highlight the importance of context in creating meaningful spaces. For those interested in understanding the intricacies of this project, a closer look at architectural plans, sections, and designs will provide valuable insights into the thought processes and ideas that shaped this significant cultural institution. Exploring these elements will deepen one's appreciation for the intersection of architecture, nature, and education reflected in this remarkable project.


