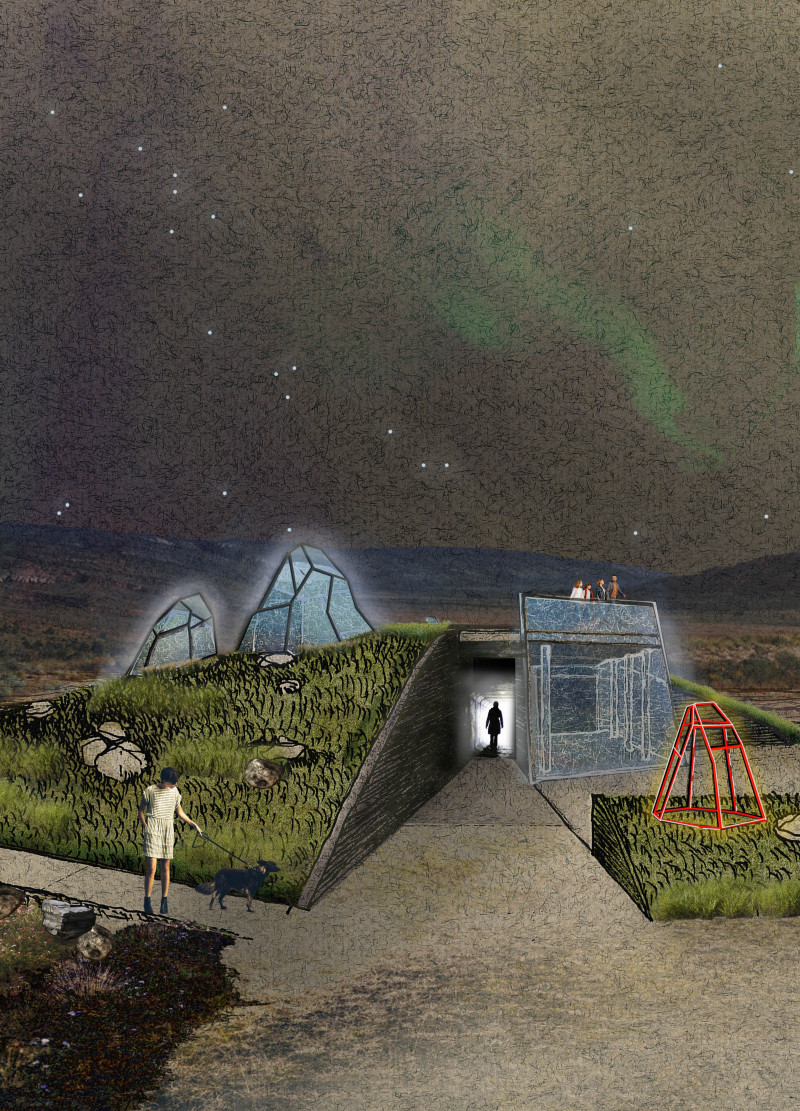5 key facts about this project
Incorporating local materials such as stone and wood, the project reflects a commitment to sustainability and environmental stewardship. The visitor center enriches the area’s cultural narrative while promoting awareness of its geological significance. The integration of large glass panels provides panoramic views of the surroundings, allowing natural light to enhance the experience within the space. This perspective fosters a connection between indoor and outdoor environments, facilitating an immersive visitor experience.
Design Innovation and Integration
A significant aspect of this project is its approach to landscape integration. The architectural form is designed to appear as an organic extension of the terrain, effectively blending with its surroundings. The use of green roofs not only supports local biodiversity but also enhances thermal performance. The entrance features a gentle ramp leading to an observation deck, symbolizing a transition from the natural world to a structured space, inviting visitors to ascend and explore.
Unique design elements include interactive educational spaces tailored for a range of audiences, including children. Accessibility and family-friendly considerations are integrated into the layout, promoting engagement from younger visitors through playful exploration. The center’s exhibition areas are equipped to host informative displays, illustrating the volcanic history and ecological characteristics of Dimmuborgir.
Architectural Details and Functionality
The layout comprises distinct spaces: a main exhibition hall, a café, and utility areas for maintenance, each designed with functionality in mind. The café's position within the center allows for a relaxed atmosphere where visitors can enjoy refreshments while overlooking the unique rock formations. Flexible design allows for a variety of programming and events, indicating the center’s adaptability to seasonal changes and visitor needs.
The attention to materiality is crucial, as the project employs locally sourced stone, reinforcing a sense of place. This choice of materials supports durability while emphasizing the connection between the structure and its volcanic environment. Interior spaces utilize warm wood finishes to create a welcoming ambiance, contrasting with the rugged exterior.
For those interested in exploring the architectural plans, sections, or designs in further detail, the project's comprehensive presentation offers an opportunity to understand its intricate elements and innovative ideas. Such insights will provide a deeper appreciation of how the design addresses both functionality and environmental context within the unique landscape of Dimmuborgir, Iceland.


























