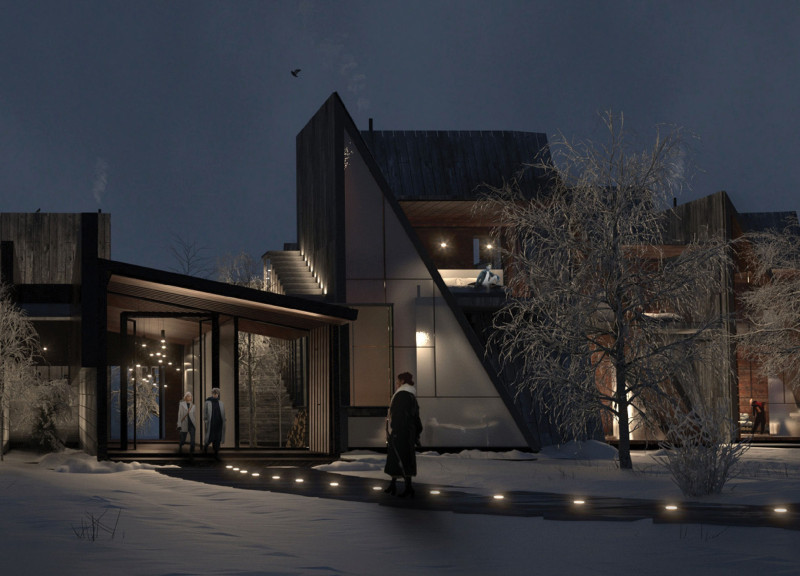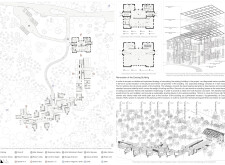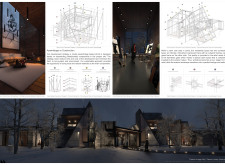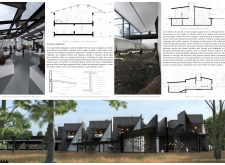5 key facts about this project
Sustainable Design Approach
The design emphasizes sustainability, utilizing local materials and construction techniques to minimize environmental impact. Local wood, concrete, glass, and aluminum are employed throughout the project. Wood is used for its aesthetic appeal and thermal properties, while concrete adds structural integrity. Large glass panels facilitate natural light and offer views of the exterior landscape, enhancing the visitor experience. The aluminum components provide structural support and modern design elements, creating a visual contrast with the natural materials.
What sets the Omuli Museum apart is its focus on community engagement and cultural heritage. Each building phase serves distinct functions that promote interaction among artists, residents, and visitors. The layout encourages movement through different spaces, allowing visitors to transition from artist workshops to museum galleries seamlessly. This interconnectedness creates a dynamic environment fostering creativity and knowledge sharing.
Architectural Integration and Functionality
The architectural layout is strategically designed around a central pathway, linking the various components of the museum. The main museum space contains permanent exhibitions dedicated to horse culture, complemented by artist residencies that develop community programs. The design incorporates dynamic facades, combining closed wooden panels with large glass sections, creating a balanced environment of openness and enclosure.
This design approach allows for varied spatial experiences that respond to the changing natural light throughout the day. By integrating eco-friendly technologies, such as an energy-efficient heating and cooling system, the museum enhances visitor comfort while reducing its ecological footprint. Furthermore, specialized shading devices regulate light and heat gain, demonstrating a commitment to sustainability.
The Omuli Museum of the Horse not only serves as an educational and cultural institution but also as a community-centric space that underscores the significance of horse heritage in Latvia. For more details about the project, including architectural plans, sections, designs, and innovative ideas, interested readers are encouraged to explore the project presentation.


























