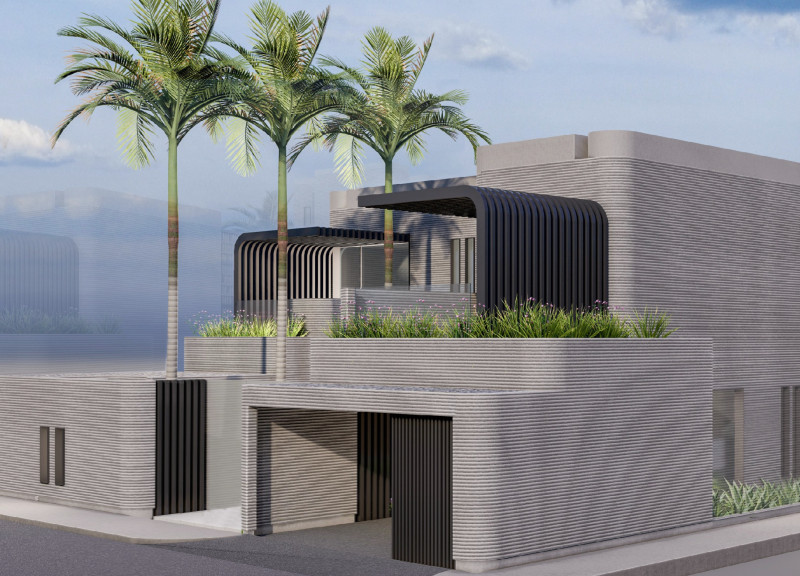5 key facts about this project
At its core, the project emphasizes a multi-functional approach, designed to accommodate various activities within a single cohesive environment. Spaces are organized to facilitate both private and public interactions, ensuring versatility and accessibility for its users. The layout incorporates open-plan areas that encourage collaboration alongside quieter zones, providing a balance that caters to diverse uses. This configuration is essential for such a project, as it reflects a deep understanding of contemporary needs in community-focused architecture.
The design features materiality that prioritizes sustainability and local contextuality. A combination of high-performance concrete and sustainably sourced timber offers not just structural integrity but also aesthetic appeal, with natural materials promoting a sense of warmth and community. Large glass facades enhance the connection between indoor spaces and the exterior environment, allowing natural light to permeate the interior while establishing a visual dialogue with the outdoor landscape. This thoughtful use of glass is designed to reduce energy consumption, employing modern glazing techniques that minimize heat gain while maximizing daylight.
Unique design approaches are evident throughout—particularly in the way the project engages with the surrounding urban fabric. The incorporation of green roofs and landscaped terraces not only aids in thermal regulation but also creates communal spaces for occupants. These areas promote biodiversity and provide opportunities for outdoor activities, reinforcing a sense of connection to nature within an urban environment. The design also includes integrated rainwater harvesting systems, showcasing a forward-thinking approach to sustainability that can serve as a model for similar future projects.
Reflections of cultural narratives weave into the material choices and spatial organization, reinforcing a sense of place. Textures and colors are selected based on regional characteristics, ensuring the building resonates with its locality while providing an innovative architectural identity. This balance between modernity and tradition is critical in achieving harmony with the existing street pattern and neighborhood.
Important details within the design reflect careful consideration of user experience. The entrance sequence is designed to be inviting, with a clear path that guides visitors through the space. Additionally, strategically placed windows provide views of the surrounding landscape, enhancing occupants' experience by bringing the outside in. Interior zones benefit from thoughtful acoustical treatment, ensuring that communal areas remain conducive to gatherings while maintaining privacy where needed.
In summary, this architectural project stands as a significant example of how design can foster community engagement and support sustainable practices. The thoughtful integration of materials, spatial organization, and environmental considerations illustrate a comprehensive approach to contemporary architecture. Readers are encouraged to explore the project presentation and delve into architectural plans, sections, designs, and ideas for a deeper understanding of the innovative principles and practical applications that define this remarkable undertaking.


























