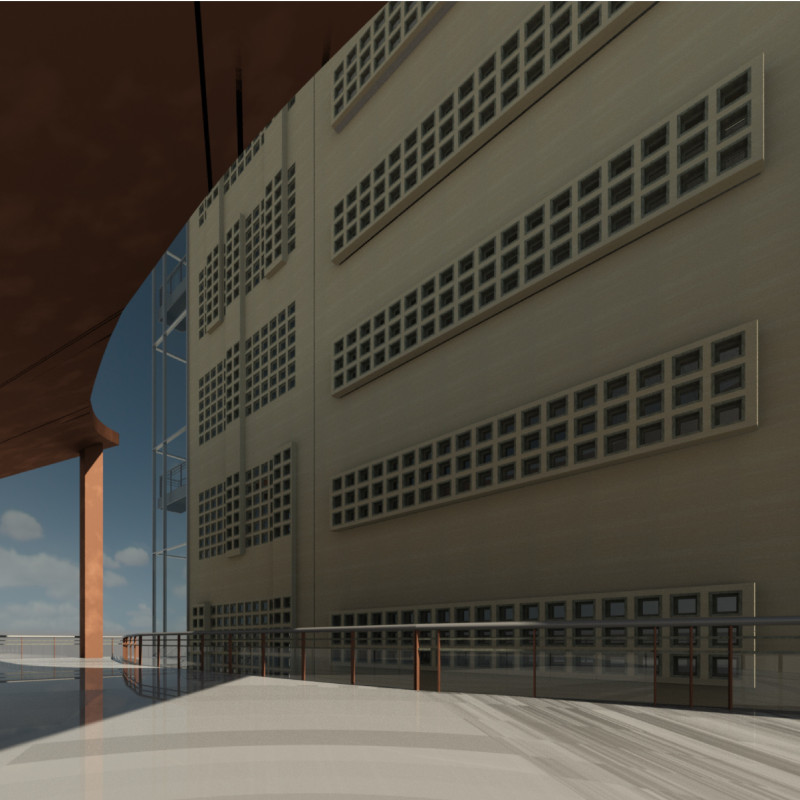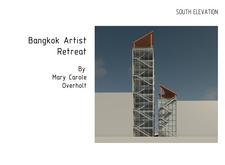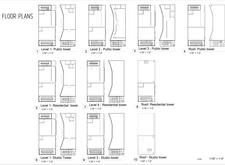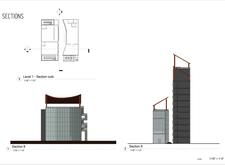5 key facts about this project
Functionally, the retreat operates as a dual-purpose facility featuring distinct zones for public engagement and private retreat. The architectural layout consists of two main towers—a residential tower and a public tower connected by shared communal spaces. This design not only optimizes the use of the available land but also encourages a seamless flow between personal creativity and shared experiences. The thoughtful arrangement of these spaces allows artists to engage with one another while providing them with private areas for focused work.
Key elements of the Bangkok Artist Retreat's design include the varying heights of the two towers, which visually represent the balance between public and private life. The public tower, taller and more prominent, serves as a hub for activities such as workshops, exhibitions, and collaborative projects. In contrast, the residential tower offers a quieter environment where artists can reside and create. By drawing a clear distinction between these functions, the architecture effectively supports a communal yet individually enriching experience.
The careful arrangement of the architectural plans showcases a dynamic use of space across multiple levels. The inclusion of studio apartments within the residential tower offers each artist a dedicated space tailored for creativity, while the public tower features communal areas designed for collaboration and interaction. The multi-level distribution of functions encourages fluid movement throughout the retreat, facilitating both social engagement and personal reflection.
Material choice plays a significant role in enhancing both the aesthetic and functional aspects of the retreat. The design employs a straightforward yet elegant material palette that includes concrete for structural integrity, extensive glass facades for natural light, and steel to create the distinctive framework of the towers. The thoughtful incorporation of wood elements provides warmth and enhances the welcoming atmosphere of the space. This combination of materials not only affirms the modern architectural approach but also integrates efficiently with the surrounding urban fabric, promoting accessibility and connection with the environment.
One of the unique design approaches of the Bangkok Artist Retreat is its consideration of the outdoor environment. The integration of gardens and open areas into the overall design enriches the user experience, allowing residents and visitors a space to engage with nature as part of their creative process. This connection to the outdoors emphasizes the importance of well-being in artistic endeavors and strengthens the overall communal atmosphere.
Additionally, the architectural design embraces adaptability. It accommodates a variety of artistic practices, making it suitable for diverse disciplines ranging from visual arts to performance arts. This flexibility ensures that the retreat can cater to evolving artistic needs while fostering a creative ecosystem that encourages experimentation and collaboration.
In summary, the Bangkok Artist Retreat stands as a compelling project that merges architecture with the essence of artistic exploration. The retreat's design facilitates not only the practical needs of artists but also nurtures a sense of community and shared purpose. By analyzing the architectural plans, sections, and designs further, one can gain deeper insights into how this project effectively fosters an environment that supports both individual expression and collective creativity. For those interested in discovering more about the innovative architectural ideas embodied in this project, exploring the detailed presentations will reveal its numerous thoughtful elements and outcomes.


























