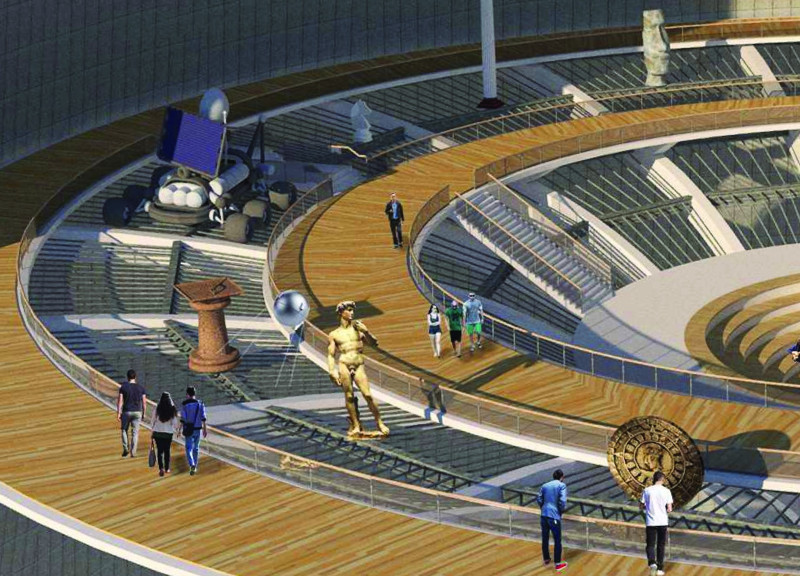5 key facts about this project
At its core, the House of Man represents the idea of reclamation—not only of space but also of meaning. It aims to turn a site once associated with despair into a vibrant hub for creativity and learning. The architecture thoughtfully addresses the historical context while providing a forward-looking perspective that emphasizes collaboration and unity. The design encourages visitors to gather, engage in discussions, participate in workshops, and experience performances, positioning the pavilion as a center for cultural and intellectual exchange.
The architectural approach embraces a mix of materials that reflect both the industrial heritage of the site and a more inviting, natural aesthetic. Reinforced concrete forms the structural framework of the pavilion, providing the necessary stability, while glass elements are integrated to maximize natural light and foster a connection to the surrounding landscape. This use of glass underscores the pavilion’s openness, creating an inviting atmosphere that encourages community engagement. Steel accents further reinforce the structure, adding durability and a contemporary quality, while warm wooden finishes are employed in flooring and furnishings to balance the more austere materials with elements of comfort and familiarity.
The project's layout is carefully considered, promoting intuitive navigation through various spaces. On the first floor, visitors are welcomed into a garden and reception area designed to create an immediate sense of tranquility and connection to nature. Adjacent workshop areas support educational programs and creative activities, facilitating hands-on learning and artistic endeavors. As one ascends to the second floor, a performance space presents itself, structured like an amphitheater that accommodates community events and cultural gatherings, reinforcing the importance of public engagement in the mission of the pavilion. Conference rooms equipped for discussions, exhibitions, and presentations can also be found, offering resources for both formal and informal learning.
On the third floor, exhibition areas play a crucial role in narrating the complex history of Chernobyl and fostering a deeper understanding of its implications. By showcasing historical context, scientific explorations, and various interpretive artistic works, this section aims to educate visitors about not only the past but also potential future pathways for humanity in relation to energy and technology.
Unique design elements of the House of Man continually challenge preconceived notions of what a post-disaster site can represent. It blends the scars of history with aspirations for the future, thus inviting contemplation and dialogue around themes of recovery, connection, and shared experiences. The architectural design refrains from leaving the visitors as passive participants; rather, it encourages active exploration through its adaptive spaces.
The House of Man stands as a testament to the potential for architecture to influence societal narratives and foster a sense of hope. By bridging the past and the future, it invites visitors to partake in an ongoing conversation about resilience and transformation. For those interested in the architectural aspects of this project, further exploration of the architectural plans, architectural sections, and architectural designs will provide comprehensive insights into the thoughtful elements that define this project. Engaging with the specifics of the project presentation will enhance the understanding of its intentions and the unique architectural ideas that underpin its design.























