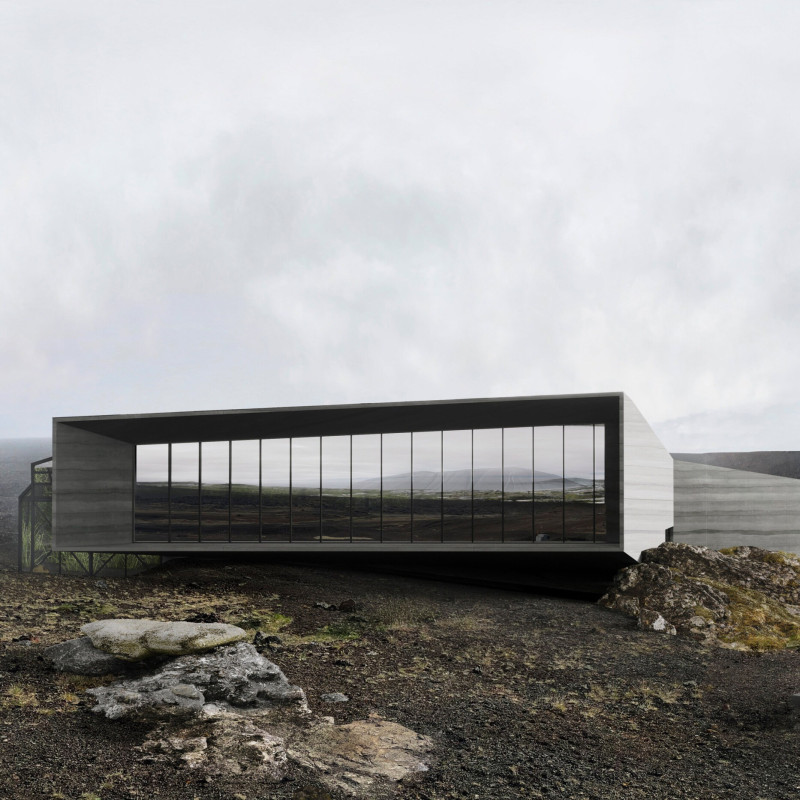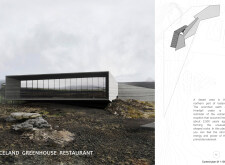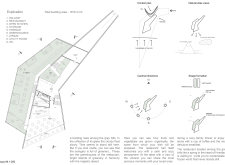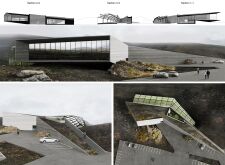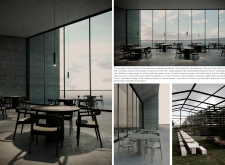5 key facts about this project
At its core, the Iceland Greenhouse Restaurant functions as a venue that merges dining with food cultivation. The design emphasizes an immersive experience where visitors are not just patrons but participants in a journey that celebrates the connection between the land and the food produced from it. The project is skillfully integrated into the unique volcanic landscape surrounding the Hverfjall crater, allowing the architecture to harmoniously coexist with its environment while taking advantage of the natural beauty that Iceland is known for.
The design includes several key components that enhance the functionality and aesthetic appeal of the project. Visitors enter through a thoughtfully laid-out pathway that leads from the parking area to the entrance of the restaurant. This pathway passes through greenhouses, creating an educational and engaging experience as guests move from cultivated spaces to the main dining area. The incorporation of these greenhouses serves a dual purpose—they visually enhance the scenery while providing fresh produce that directly supports the restaurant's menu. This design feature highlights the restaurant's commitment to sustainability and local food sourcing.
The architectural layout is organized in a way that ensures unobstructed views of the striking landscape. The main restaurant area is characterized by an open floor plan, which fosters a sense of community among diners while also allowing for abundant natural light. Large glass facades create a seamless transition between the interior space and the external environment, promoting an appreciation for the surrounding volcanic topography. This design approach reflects a fundamental understanding of the importance of light and landscape in enhancing the dining experience.
Materials play an integral role in the overall design, with an emphasis on natural elements that echo the environment. Concrete provides the structure with stability and durability, while glass is extensively used to create transparency and incorporate the landscape into the dining experience. The utilization of steel for the greenhouse sections further emphasizes a modern aesthetic while allowing for expansive views and light infiltration. This careful selection of materials not only supports the sustainability goals of the project but also complements the rugged Icelandic terrain, creating a conversation between the building and its setting.
Unique design concepts are prevalent throughout the project, notably the way it engages patrons in the food cultivation process. By allowing diners to witness the growth of their ingredients, the restaurant fosters a deeper connection between them and the food they consume. This serves to enhance the overall dining experience, making it more meaningful and memorable. The minimalist design approach captures the simplicity of Icelandic culture while still presenting a modern interpretation that aligns with contemporary dining experiences.
The Iceland Greenhouse Restaurant embodies a progressive architectural vision that considers the relationship between nature, community, and food. Its integration into the landscape, innovative use of materials, and emphasis on sustainability make it a noteworthy example of how thoughtful design can impact both form and function. Readers are encouraged to delve deeper into the project presentation to explore detailed architectural plans, architectural sections, and architectural ideas that reveal more about this compelling design. Exploring these elements will provide greater insight into the project’s comprehensive approach to architecture, particularly in how it aligns with sustainable practices and enhances the user experience.


